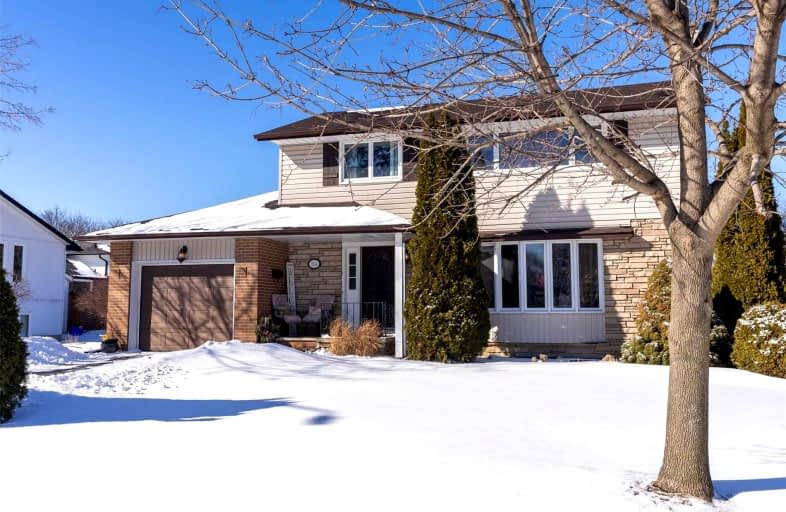
Hillsdale Public School
Elementary: PublicBeau Valley Public School
Elementary: PublicGordon B Attersley Public School
Elementary: PublicQueen Elizabeth Public School
Elementary: PublicWalter E Harris Public School
Elementary: PublicDr S J Phillips Public School
Elementary: PublicDCE - Under 21 Collegiate Institute and Vocational School
Secondary: PublicMonsignor Paul Dwyer Catholic High School
Secondary: CatholicR S Mclaughlin Collegiate and Vocational Institute
Secondary: PublicEastdale Collegiate and Vocational Institute
Secondary: PublicO'Neill Collegiate and Vocational Institute
Secondary: PublicMaxwell Heights Secondary School
Secondary: Public-
Metro
1265 Ritson Road North, Oshawa 1.29km -
Food Basics
555 Rossland Road East, Oshawa 1.29km -
Wahid Supermarket and Halal Meat
1271 Simcoe Street North, Oshawa 1.44km
-
WillingSpirits
392 Lambeth Court, Oshawa 0.63km -
The Wine Shop
1265 Ritson Road North, Oshawa 1.27km -
LCBO
Rossland Square, 555 Rossland Road East, Oshawa 1.32km
-
Pronto
Simcoe Street North, Oshawa 0.69km -
Simcoe Blues and Jazz, Bar & Grill
926 Simcoe Street North, Oshawa 0.71km -
Chicago's Diner
926 Simcoe Street North, Oshawa 0.72km
-
Fresh Revolution
1189 Ritson Road North, Oshawa 1.18km -
Coffee Culture Café & Eatery
555 Rossland Road East, Oshawa 1.2km -
MARKCOL OSHAWA
1170 Simcoe Street North, Oshawa 1.22km
-
TD Canada Trust Branch and ATM
1211 Ritson Road North, Oshawa 1.15km -
RBC Royal Bank
236 Ritson Road North, Oshawa 1.85km -
BMO Bank of Montreal
206 Ritson Road North, Oshawa 2.04km
-
Petro-Canada
925 Simcoe Street North, Oshawa 0.65km -
Shell
962 Simcoe Street North, Oshawa 0.76km -
HUSKY
1330 Wilson Road North, Oshawa 1.78km
-
Annemarie's Yoga Studio
924 William Booth Crescent, Oshawa 0.37km -
Mamute Martial Arts Academy - Oshawa, ON
907 Simcoe Street North, Oshawa 0.64km -
Skate park
Northbound @ 1185 Mary, Oshawa 1.04km
-
Northway Court Park
922 Oshawa Boulevard North, Oshawa 0.37km -
Exeter Park
896 Exeter Street, Oshawa 0.38km -
Highgate Park
280 Highgate Avenue, Oshawa 0.57km
-
Oshawa Public Libraries - Northview Branch
250 Beatrice Street East, Oshawa 1km -
Library
902 Taggart Crescent, Oshawa 2.16km -
Durham Region Law Association - Terence V. Kelly Library - Durham Court House
150 Bond Street East, Oshawa 2.42km
-
Durham Region Attendant Care Inc
809 Simcoe Street North, Oshawa 0.61km -
Hillsdale Manor Home for the Aged
600 Oshawa Boulevard North, Oshawa 0.73km -
trueNorth Medical Oshawa Addiction Treatment Centre
1000 Simcoe Street North, Oshawa 0.87km
-
I.D.A. - Scotts Drug Mart
1000 Simcoe Street North, Oshawa 0.87km -
Simcoe North Pharmacy
1053 Simcoe Street North, Oshawa 0.98km -
Shoppers Drug Mart
545 Rossland Road East, Oshawa 1.19km
-
Valevillage.........Valuevillage
1265 Ritson Road North, Oshawa 1.27km -
Rossland Square
555 Rossland Road East, Oshawa 1.27km -
North Wood M.E.W.S.
1288 Ritson Road North, Oshawa 1.36km
-
Noah Dbagh
155 Glovers Road, Oshawa 1.94km -
Cineplex Odeon Oshawa Cinemas
1351 Grandview Street North, Oshawa 3.2km
-
Simcoe Blues and Jazz, Bar & Grill
926 Simcoe Street North, Oshawa 0.71km -
Upper Keg Restaurant & Bar
1050 Simcoe Street North, Oshawa 0.96km -
Wild Wing
1155 Ritson Road North, Oshawa 1.02km














