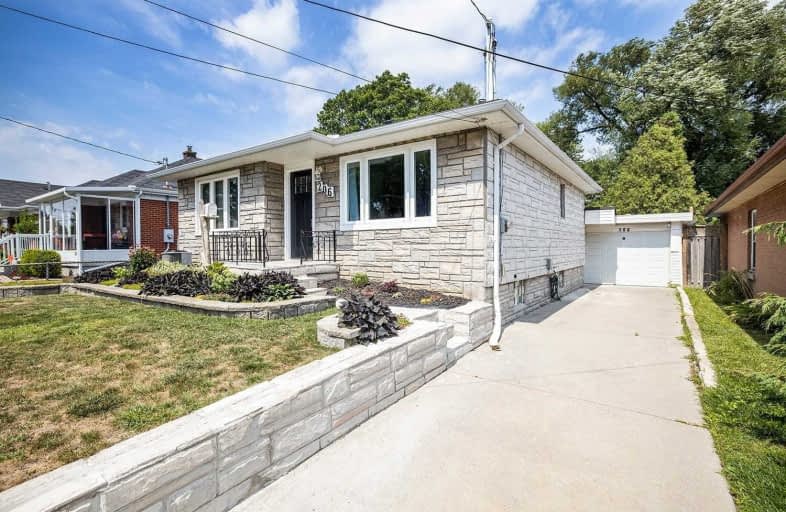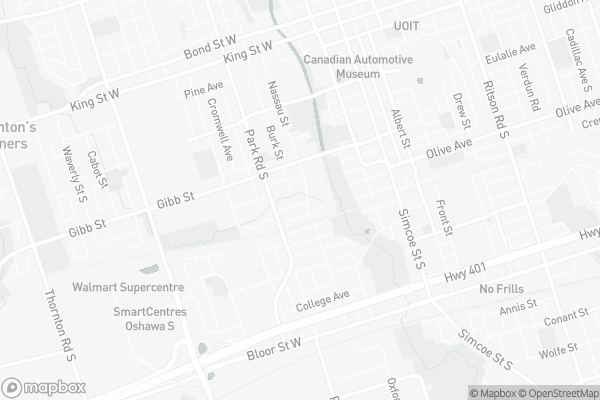
3D Walkthrough

Mary Street Community School
Elementary: Public
1.64 km
College Hill Public School
Elementary: Public
0.86 km
ÉÉC Corpus-Christi
Elementary: Catholic
0.53 km
St Thomas Aquinas Catholic School
Elementary: Catholic
0.46 km
Village Union Public School
Elementary: Public
0.63 km
Glen Street Public School
Elementary: Public
1.88 km
DCE - Under 21 Collegiate Institute and Vocational School
Secondary: Public
0.83 km
Durham Alternative Secondary School
Secondary: Public
1.09 km
G L Roberts Collegiate and Vocational Institute
Secondary: Public
3.45 km
Monsignor John Pereyma Catholic Secondary School
Secondary: Catholic
2.03 km
R S Mclaughlin Collegiate and Vocational Institute
Secondary: Public
3.00 km
O'Neill Collegiate and Vocational Institute
Secondary: Public
2.13 km













