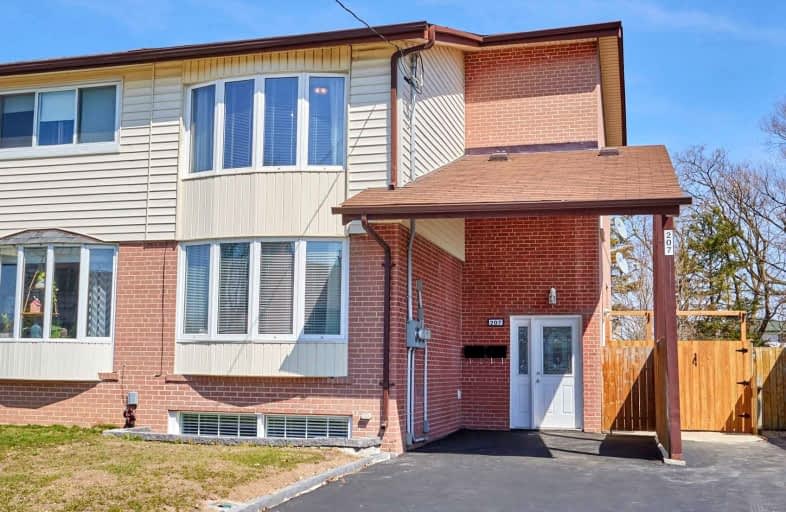Car-Dependent
- Most errands require a car.
Good Transit
- Some errands can be accomplished by public transportation.
Bikeable
- Some errands can be accomplished on bike.

École élémentaire Antonine Maillet
Elementary: PublicCollege Hill Public School
Elementary: PublicÉÉC Corpus-Christi
Elementary: CatholicSt Thomas Aquinas Catholic School
Elementary: CatholicWoodcrest Public School
Elementary: PublicWaverly Public School
Elementary: PublicDCE - Under 21 Collegiate Institute and Vocational School
Secondary: PublicFather Donald MacLellan Catholic Sec Sch Catholic School
Secondary: CatholicDurham Alternative Secondary School
Secondary: PublicMonsignor Paul Dwyer Catholic High School
Secondary: CatholicR S Mclaughlin Collegiate and Vocational Institute
Secondary: PublicO'Neill Collegiate and Vocational Institute
Secondary: Public-
Goodman Park
Oshawa ON 0.72km -
Limerick Park
Donegal Ave, Oshawa ON 0.87km -
Village union Playground
1.74km
-
BMO Bank of Montreal
419 King St W, Oshawa ON L1J 2K5 0.37km -
Continental Currency Exchange
419 King St W, Oshawa ON L1J 2K5 0.5km -
Laurentian Bank of Canada
305 King St W, Oshawa ON L1J 2J8 1.08km














