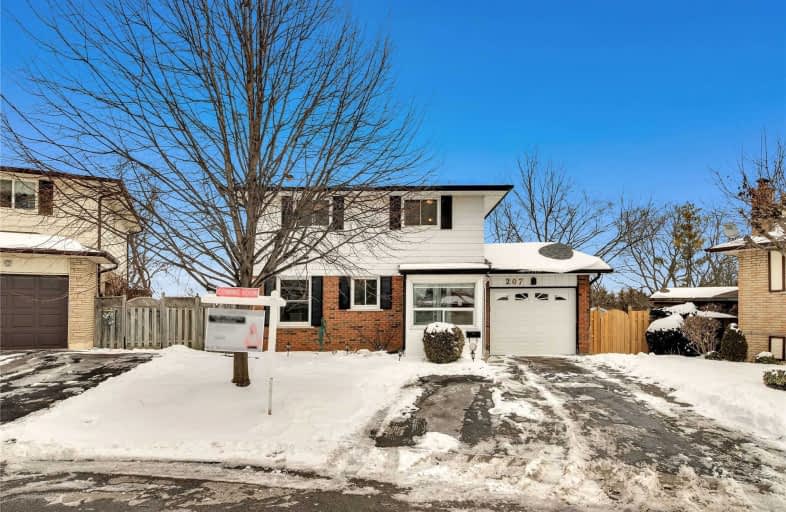
St Hedwig Catholic School
Elementary: Catholic
0.94 km
Monsignor John Pereyma Elementary Catholic School
Elementary: Catholic
1.99 km
Vincent Massey Public School
Elementary: Public
1.38 km
Coronation Public School
Elementary: Public
1.60 km
David Bouchard P.S. Elementary Public School
Elementary: Public
0.90 km
Clara Hughes Public School Elementary Public School
Elementary: Public
0.28 km
DCE - Under 21 Collegiate Institute and Vocational School
Secondary: Public
2.39 km
Durham Alternative Secondary School
Secondary: Public
3.51 km
G L Roberts Collegiate and Vocational Institute
Secondary: Public
4.32 km
Monsignor John Pereyma Catholic Secondary School
Secondary: Catholic
2.08 km
Eastdale Collegiate and Vocational Institute
Secondary: Public
1.53 km
O'Neill Collegiate and Vocational Institute
Secondary: Public
2.65 km














