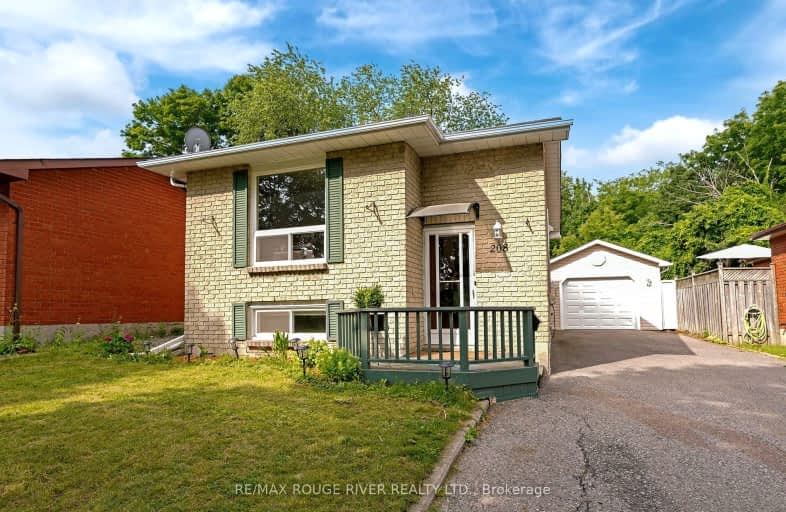Car-Dependent
- Most errands require a car.
Some Transit
- Most errands require a car.
Somewhat Bikeable
- Most errands require a car.

École élémentaire Antonine Maillet
Elementary: PublicWoodcrest Public School
Elementary: PublicStephen G Saywell Public School
Elementary: PublicDr Robert Thornton Public School
Elementary: PublicWaverly Public School
Elementary: PublicBellwood Public School
Elementary: PublicDCE - Under 21 Collegiate Institute and Vocational School
Secondary: PublicFather Donald MacLellan Catholic Sec Sch Catholic School
Secondary: CatholicDurham Alternative Secondary School
Secondary: PublicMonsignor Paul Dwyer Catholic High School
Secondary: CatholicR S Mclaughlin Collegiate and Vocational Institute
Secondary: PublicAnderson Collegiate and Vocational Institute
Secondary: Public-
Whisky John's Bar & Grill
843 King Street W, Oshawa, ON L1J 2L4 0.53km -
Boss Shisha
843 King St W, Oshawa, ON L1J 2L4 0.61km -
Dundas Tavern
1801 Dundas Street E, Whitby, ON L1N 9G3 0.65km
-
Shrimp Cocktail
843 King Street W, Oshawa, ON L1J 2L4 0.53km -
Tim Horton's
1818 Dundas Street E, Whitby, ON L1N 2L4 0.75km -
McDonald's
1615 Dundas St E, Whitby, ON L1N 2L1 1.26km
-
GoodLife Fitness
419 King Street W, Oshawa, ON L1J 2K5 1.59km -
F45 Training Oshawa Central
500 King St W, Oshawa, ON L1J 2K9 1.44km -
Durham Ultimate Fitness Club
725 Bloor Street West, Oshawa, ON L1J 5Y6 1.7km
-
Shoppers Drug Mart
1801 Dundas Street E, Whitby, ON L1N 2L3 0.7km -
Rexall
438 King Street W, Oshawa, ON L1J 2K9 1.61km -
Shoppers Drug Mart
20 Warren Avenue, Oshawa, ON L1J 0A1 2.17km
-
Whisky John's Bar & Grill
843 King Street W, Oshawa, ON L1J 2L4 0.53km -
Shrimp Cocktail
843 King Street W, Oshawa, ON L1J 2L4 0.53km -
Island Mix Restaurant & Lounge
843 King Street W, Oshawa, ON L1J 2L4 0.53km
-
Whitby Mall
1615 Dundas Street E, Whitby, ON L1N 7G3 1.15km -
Oshawa Centre
419 King Street West, Oshawa, ON L1J 2K5 1.58km -
Walmart
680 Laval Drive, Oshawa, ON L1J 0B5 1.13km
-
Freshco
1801 Dundas Street E, Whitby, ON L1N 7C5 0.6km -
Zam Zam Food Market
1910 Dundas Street E, Unit 102, Whitby, ON L1N 2L6 0.68km -
Sobeys
1615 Dundas Street E, Whitby, ON L1N 2L1 1.21km
-
Liquor Control Board of Ontario
74 Thickson Road S, Whitby, ON L1N 7T2 1.34km -
LCBO
400 Gibb Street, Oshawa, ON L1J 0B2 1.61km -
The Beer Store
200 Ritson Road N, Oshawa, ON L1H 5J8 3.7km
-
Esso
1903 Dundas Street E, Whitby, ON L1N 7C5 0.67km -
Whitby Shell
1603 Dundas Street E, Whitby, ON L1N 2K9 1.3km -
Petro-Canada
1602 Dundas St E, Whitby, ON L1N 2K8 1.34km
-
Landmark Cinemas
75 Consumers Drive, Whitby, ON L1N 9S2 2.3km -
Regent Theatre
50 King Street E, Oshawa, ON L1H 1B3 3.08km -
Cineplex Odeon
1351 Grandview Street N, Oshawa, ON L1K 0G1 7.85km
-
Oshawa Public Library, McLaughlin Branch
65 Bagot Street, Oshawa, ON L1H 1N2 2.7km -
Whitby Public Library
701 Rossland Road E, Whitby, ON L1N 8Y9 3.87km -
Whitby Public Library
405 Dundas Street W, Whitby, ON L1N 6A1 4.1km
-
Lakeridge Health
1 Hospital Court, Oshawa, ON L1G 2B9 2.56km -
Ontario Shores Centre for Mental Health Sciences
700 Gordon Street, Whitby, ON L1N 5S9 5.72km -
Kendalwood Clinic
1801 Dundas E, Whitby, ON L1N 2L3 0.68km
-
Whitby Optimist Park
2.48km -
Willow Park
50 Willow Park Dr, Whitby ON 2.58km -
Village union Playground
2.77km
-
TD Bank Financial Group
22 Stevenson Rd (King St. W.), Oshawa ON L1J 5L9 1.27km -
CIBC
80 Thickson Rd N, Whitby ON L1N 3R1 1.3km -
Scotiabank
520 King St W, Oshawa ON L1J 2K9 1.38km














