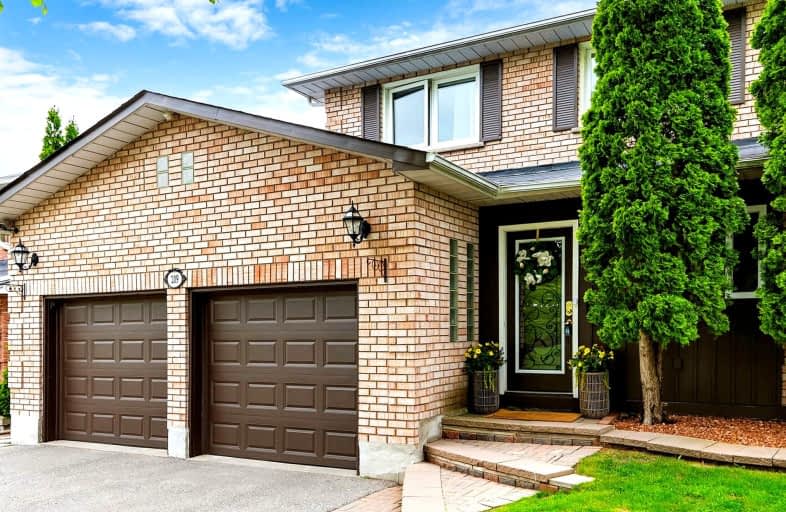Car-Dependent
- Most errands require a car.
Some Transit
- Most errands require a car.
Somewhat Bikeable
- Most errands require a car.

École élémentaire Antonine Maillet
Elementary: PublicWoodcrest Public School
Elementary: PublicSt Paul Catholic School
Elementary: CatholicStephen G Saywell Public School
Elementary: PublicDr Robert Thornton Public School
Elementary: PublicWaverly Public School
Elementary: PublicFather Donald MacLellan Catholic Sec Sch Catholic School
Secondary: CatholicDurham Alternative Secondary School
Secondary: PublicMonsignor Paul Dwyer Catholic High School
Secondary: CatholicR S Mclaughlin Collegiate and Vocational Institute
Secondary: PublicAnderson Collegiate and Vocational Institute
Secondary: PublicO'Neill Collegiate and Vocational Institute
Secondary: Public-
College Downs Park
9 Ladies College Dr, Whitby ON L1N 6H1 3.49km -
Hobbs Park
28 Westport Dr, Whitby ON L1R 0J3 3.65km -
Bradley Park
Whitby ON 3.62km
-
RBC Royal Bank ATM
1602 Dundas St E, Whitby ON L1N 2K8 1.31km -
BMO Bank of Montreal
419 King St W, Oshawa ON L1J 2K5 1.66km -
CIBC
1519 Dundas St E, Whitby ON L1N 2K6 1.67km
- 4 bath
- 4 bed
- 1500 sqft
109 Thickson Road South, Whitby, Ontario • L1N 2C7 • Blue Grass Meadows














