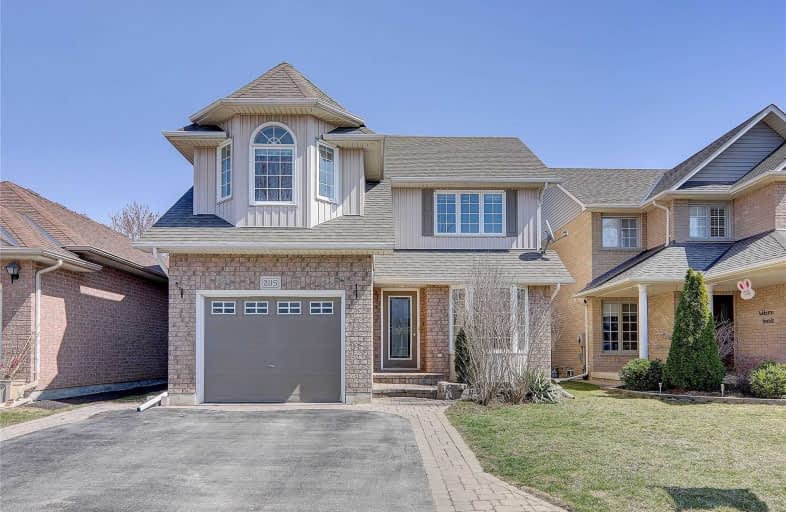
Unnamed Windfields Farm Public School
Elementary: Public
1.12 km
Jeanne Sauvé Public School
Elementary: Public
1.99 km
Father Joseph Venini Catholic School
Elementary: Catholic
1.87 km
Kedron Public School
Elementary: Public
0.52 km
St John Bosco Catholic School
Elementary: Catholic
1.95 km
Sherwood Public School
Elementary: Public
1.81 km
Father Donald MacLellan Catholic Sec Sch Catholic School
Secondary: Catholic
5.14 km
Monsignor Paul Dwyer Catholic High School
Secondary: Catholic
4.95 km
R S Mclaughlin Collegiate and Vocational Institute
Secondary: Public
5.32 km
Eastdale Collegiate and Vocational Institute
Secondary: Public
5.88 km
O'Neill Collegiate and Vocational Institute
Secondary: Public
5.52 km
Maxwell Heights Secondary School
Secondary: Public
2.33 km













