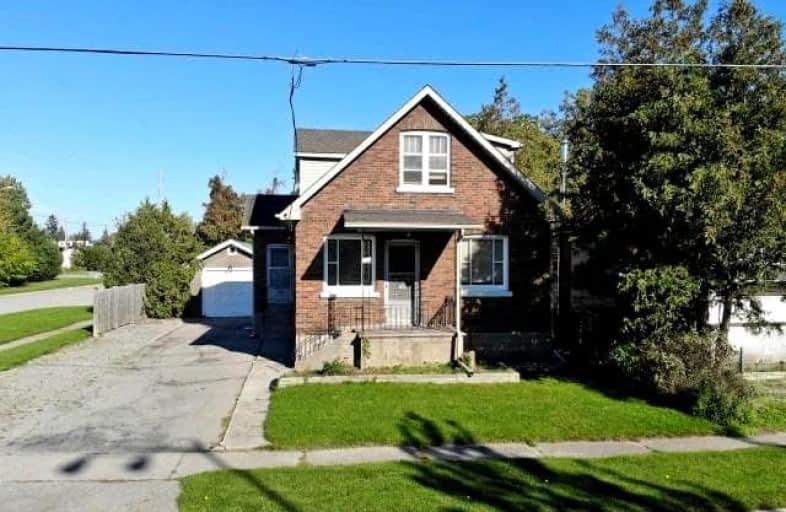
St Hedwig Catholic School
Elementary: Catholic
1.01 km
Monsignor John Pereyma Elementary Catholic School
Elementary: Catholic
0.61 km
Bobby Orr Public School
Elementary: Public
1.37 km
Village Union Public School
Elementary: Public
1.27 km
Glen Street Public School
Elementary: Public
1.37 km
David Bouchard P.S. Elementary Public School
Elementary: Public
1.09 km
DCE - Under 21 Collegiate Institute and Vocational School
Secondary: Public
1.69 km
Durham Alternative Secondary School
Secondary: Public
2.54 km
G L Roberts Collegiate and Vocational Institute
Secondary: Public
2.67 km
Monsignor John Pereyma Catholic Secondary School
Secondary: Catholic
0.58 km
Eastdale Collegiate and Vocational Institute
Secondary: Public
3.28 km
O'Neill Collegiate and Vocational Institute
Secondary: Public
2.83 km














