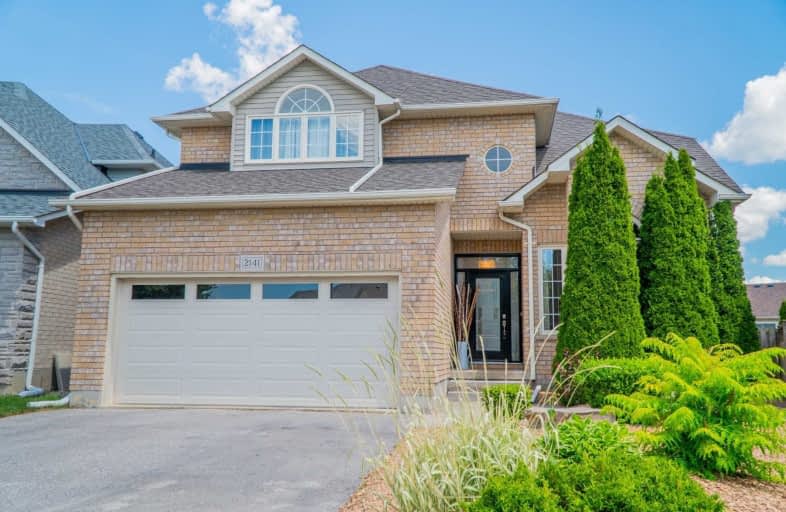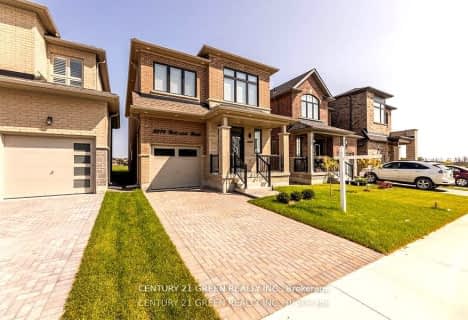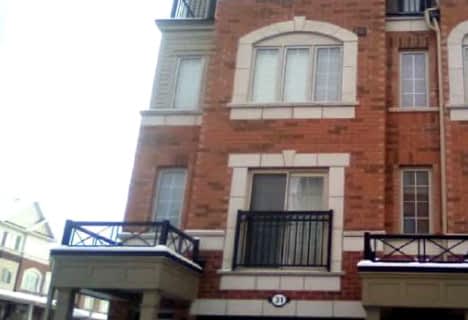
Unnamed Windfields Farm Public School
Elementary: Public
1.04 km
Jeanne Sauvé Public School
Elementary: Public
2.11 km
Father Joseph Venini Catholic School
Elementary: Catholic
1.94 km
Kedron Public School
Elementary: Public
0.63 km
St John Bosco Catholic School
Elementary: Catholic
2.07 km
Sherwood Public School
Elementary: Public
1.92 km
Father Donald MacLellan Catholic Sec Sch Catholic School
Secondary: Catholic
5.17 km
Monsignor Paul Dwyer Catholic High School
Secondary: Catholic
4.98 km
R S Mclaughlin Collegiate and Vocational Institute
Secondary: Public
5.36 km
Eastdale Collegiate and Vocational Institute
Secondary: Public
6.00 km
O'Neill Collegiate and Vocational Institute
Secondary: Public
5.60 km
Maxwell Heights Secondary School
Secondary: Public
2.45 km








