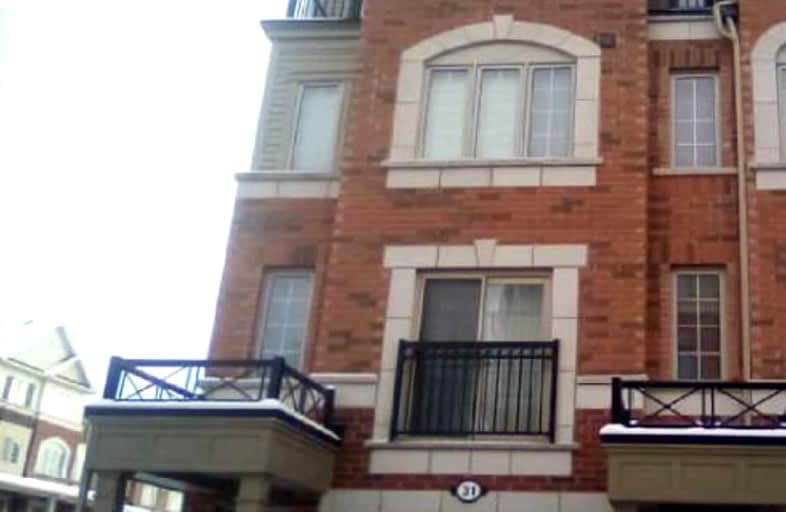Car-Dependent
- Most errands require a car.
Good Transit
- Some errands can be accomplished by public transportation.
Somewhat Bikeable
- Most errands require a car.

Unnamed Windfields Farm Public School
Elementary: PublicFather Joseph Venini Catholic School
Elementary: CatholicSunset Heights Public School
Elementary: PublicSt John Paull II Catholic Elementary School
Elementary: CatholicKedron Public School
Elementary: PublicQueen Elizabeth Public School
Elementary: PublicFather Donald MacLellan Catholic Sec Sch Catholic School
Secondary: CatholicMonsignor Paul Dwyer Catholic High School
Secondary: CatholicR S Mclaughlin Collegiate and Vocational Institute
Secondary: PublicFather Leo J Austin Catholic Secondary School
Secondary: CatholicMaxwell Heights Secondary School
Secondary: PublicSinclair Secondary School
Secondary: Public-
Conlin Meadows Park & Playground
1071 Ormond Dr, Oshawa ON L1K 2Z6 2.51km -
Cachet Park
140 Cachet Blvd, Whitby ON 3.07km -
Parkwood Meadows Park & Playground
888 Ormond Dr, Oshawa ON L1K 3C2 3.11km
-
President's Choice Financial ATM
2045 Simcoe St N, Oshawa ON L1G 0C7 1.48km -
BMO Bank of Montreal
285C Taunton Rd E, Oshawa ON L1G 3V2 3.76km -
Bitcoin Depot ATM
200 Carnwith Dr W, Brooklin ON L1M 2J8 3.96km












