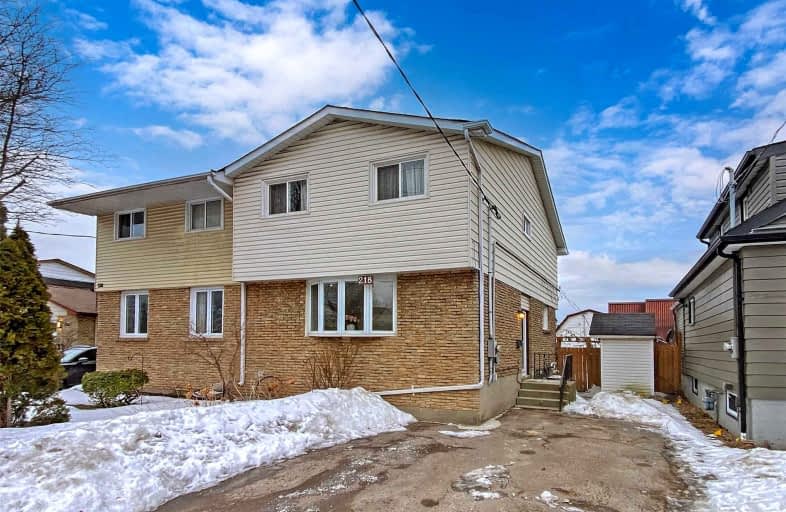
Mary Street Community School
Elementary: PublicCollege Hill Public School
Elementary: PublicÉÉC Corpus-Christi
Elementary: CatholicSt Thomas Aquinas Catholic School
Elementary: CatholicVillage Union Public School
Elementary: PublicWaverly Public School
Elementary: PublicDCE - Under 21 Collegiate Institute and Vocational School
Secondary: PublicDurham Alternative Secondary School
Secondary: PublicMonsignor John Pereyma Catholic Secondary School
Secondary: CatholicMonsignor Paul Dwyer Catholic High School
Secondary: CatholicR S Mclaughlin Collegiate and Vocational Institute
Secondary: PublicO'Neill Collegiate and Vocational Institute
Secondary: Public-
Siva's Mart
152 Park Road South, Oshawa 0.19km -
Food 4 Less
385 Stevenson Road North, Oshawa 2.03km -
Halenda's Meats Whitby
1916 Dundas Street East, Whitby 2.44km
-
LCBO
400 Gibb Street, Oshawa 0.45km -
The Beer Store
150 Midtown Drive, Oshawa 0.72km -
Wine Rack
Inside Real Canadian Superstore, 481 Gibb Street, Oshawa 0.74km
-
Johnny's Eatery
280 Marland Avenue, Oshawa 0.29km -
Supersuds Coin Laundromat
290 Marland Avenue, Oshawa 0.29km -
Anthony's Grill
200 John Street West E2, Oshawa 0.57km
-
Positive Perks
200 John Street West, Oshawa 0.57km -
Tim Hortons
20 Park Road South, Oshawa 0.61km -
Real Fruit Bubble Tea
419 King Street West, Oshawa 0.65km
-
BDC - Business Development Bank of Canada
419 King Street West suite 401, Oshawa 0.68km -
Continental Currency Exchange
419 King Street West Unit 2482, Oshawa 0.73km -
BMO Bank of Montreal
419 King Street West, Oshawa 0.84km
-
Pioneer
258 Park Road South, Oshawa 0.14km -
Esso
20 Park Road South, Oshawa 0.63km -
Circle K
20 Park Road South, Oshawa 0.64km
-
GoodLife Fitness Oshawa Centre Mall
419 King Street West, Oshawa 0.69km -
F45 Training Oshawa Central
500 King Street West, Oshawa 1.01km -
360ydc
387 Simcoe Street South, Oshawa 1.02km
-
Rundle Park
Oshawa 0.07km -
Radio Park
Oshawa 0.35km -
Brick By Brick Park
Oshawa 0.44km
-
Oshawa Public Libraries - McLaughlin Branch
65 Bagot Street, Oshawa 0.76km -
Durham Region Law Association - Terence V. Kelly Library - Durham Court House
150 Bond Street East, Oshawa 1.56km -
Trent Durham Library & Learning Centre
55 Thornton Road South Suite 102, Oshawa 1.57km
-
Chatten's Better Hearing Service
340 King Street West, Oshawa 0.74km -
MEDICAL CONSULTANTS OF NORTH AMERICA
Medical Sciences Building, 372 King Street West, Oshawa 0.76km -
Intrepid Medical Centre & Walk-in Clinic
379 Bond Street West Unit 500, Oshawa 0.83km
-
Real Canadian Superstore
481 Gibb Street, Oshawa 0.73km -
Loblaw pharmacy
481 Gibb Street, Oshawa 0.74km -
Shoppers Drug Mart
20 Warren Avenue, Oshawa 0.75km
-
Midtown Mall
200 John Street West, Oshawa 0.55km -
Cell Care
200 John Street West, Oshawa 0.57km -
Teddys Park Plaza
245 King Street West, Oshawa 0.61km
-
Landmark Cinemas 24 Whitby
75 Consumers Drive, Whitby 4.11km
-
Red Lobster
311 King Street West, Oshawa 0.66km -
Crazy Jack Bar And Grill
19 King Street West, Oshawa 1.01km -
Brew Wizards Board Game Café
74 Celina Street, Oshawa 1.02km














