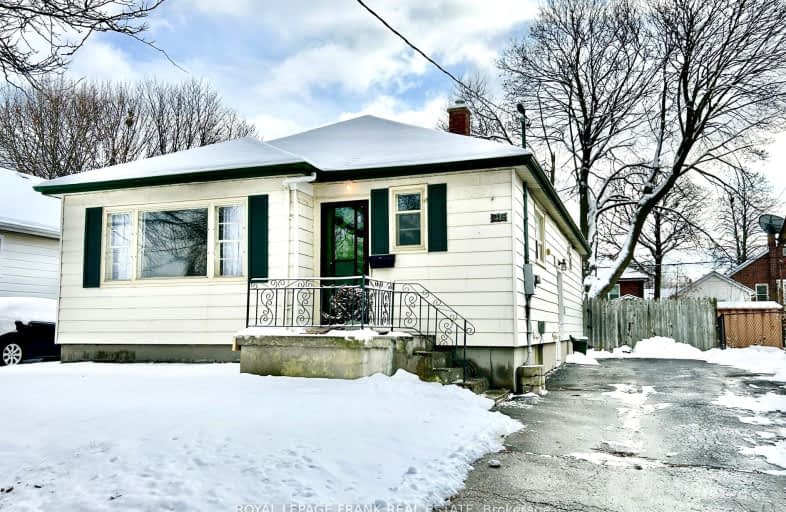Somewhat Walkable
- Some errands can be accomplished on foot.
65
/100
Good Transit
- Some errands can be accomplished by public transportation.
57
/100
Bikeable
- Some errands can be accomplished on bike.
63
/100

Mary Street Community School
Elementary: Public
1.70 km
College Hill Public School
Elementary: Public
0.81 km
ÉÉC Corpus-Christi
Elementary: Catholic
0.47 km
St Thomas Aquinas Catholic School
Elementary: Catholic
0.41 km
Village Union Public School
Elementary: Public
0.68 km
Glen Street Public School
Elementary: Public
1.84 km
DCE - Under 21 Collegiate Institute and Vocational School
Secondary: Public
0.89 km
Durham Alternative Secondary School
Secondary: Public
1.10 km
G L Roberts Collegiate and Vocational Institute
Secondary: Public
3.41 km
Monsignor John Pereyma Catholic Secondary School
Secondary: Catholic
2.03 km
R S Mclaughlin Collegiate and Vocational Institute
Secondary: Public
3.03 km
O'Neill Collegiate and Vocational Institute
Secondary: Public
2.19 km
-
Longwood Park
3.7km -
Lakeview Park
299 Lakeview Park Ave, Oshawa ON 3.75km -
Reptilia Playground
Whitby ON 4.15km
-
BMO Bank of Montreal
1070 Simcoe St N, Oshawa ON L1G 4W4 1.22km -
Scotiabank
245 Wentworth St W, Oshawa ON L1J 1M9 2.22km -
BMO Bank of Montreal
600 King St E, Oshawa ON L1H 1G6 2.84km














