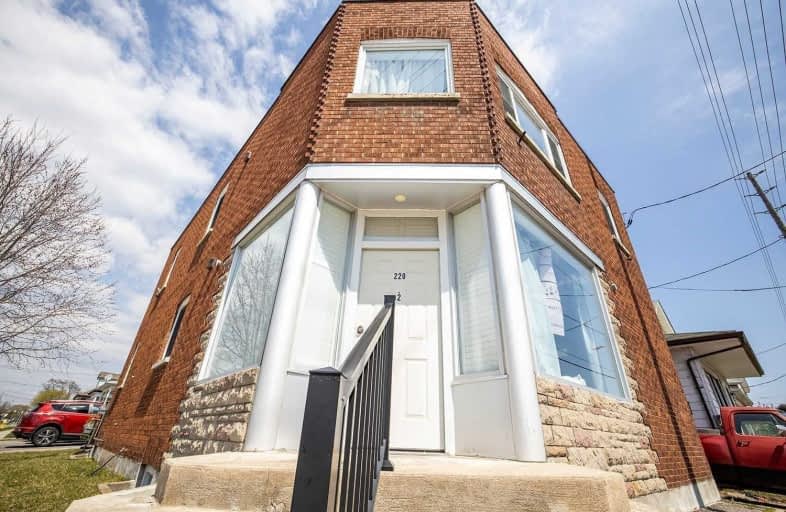
Mary Street Community School
Elementary: Public
1.43 km
College Hill Public School
Elementary: Public
1.02 km
ÉÉC Corpus-Christi
Elementary: Catholic
0.74 km
St Thomas Aquinas Catholic School
Elementary: Catholic
0.61 km
Village Union Public School
Elementary: Public
0.59 km
Waverly Public School
Elementary: Public
1.48 km
DCE - Under 21 Collegiate Institute and Vocational School
Secondary: Public
0.65 km
Durham Alternative Secondary School
Secondary: Public
0.87 km
Monsignor John Pereyma Catholic Secondary School
Secondary: Catholic
2.23 km
Monsignor Paul Dwyer Catholic High School
Secondary: Catholic
3.19 km
R S Mclaughlin Collegiate and Vocational Institute
Secondary: Public
2.75 km
O'Neill Collegiate and Vocational Institute
Secondary: Public
1.89 km














