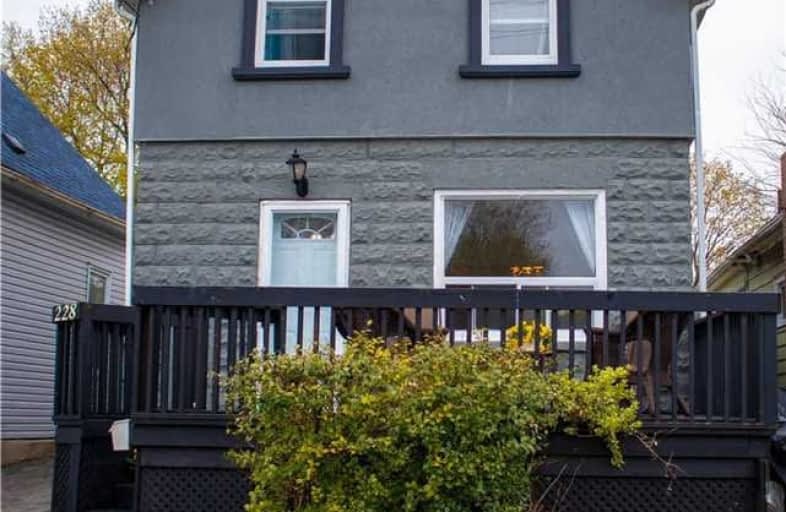
Mary Street Community School
Elementary: Public
1.31 km
College Hill Public School
Elementary: Public
1.15 km
ÉÉC Corpus-Christi
Elementary: Catholic
0.86 km
St Thomas Aquinas Catholic School
Elementary: Catholic
0.73 km
Village Union Public School
Elementary: Public
0.52 km
Waverly Public School
Elementary: Public
1.53 km
DCE - Under 21 Collegiate Institute and Vocational School
Secondary: Public
0.52 km
Durham Alternative Secondary School
Secondary: Public
0.86 km
Monsignor John Pereyma Catholic Secondary School
Secondary: Catholic
2.24 km
Monsignor Paul Dwyer Catholic High School
Secondary: Catholic
3.12 km
R S Mclaughlin Collegiate and Vocational Institute
Secondary: Public
2.68 km
O'Neill Collegiate and Vocational Institute
Secondary: Public
1.77 km














