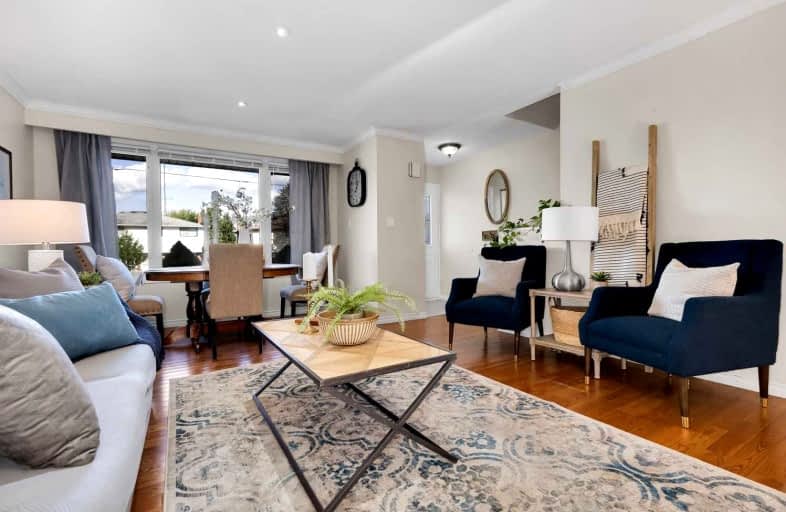
École élémentaire Antonine Maillet
Elementary: Public
1.65 km
College Hill Public School
Elementary: Public
0.94 km
ÉÉC Corpus-Christi
Elementary: Catholic
1.08 km
St Thomas Aquinas Catholic School
Elementary: Catholic
0.91 km
Woodcrest Public School
Elementary: Public
1.67 km
Waverly Public School
Elementary: Public
0.46 km
DCE - Under 21 Collegiate Institute and Vocational School
Secondary: Public
1.63 km
Father Donald MacLellan Catholic Sec Sch Catholic School
Secondary: Catholic
2.82 km
Durham Alternative Secondary School
Secondary: Public
0.70 km
Monsignor Paul Dwyer Catholic High School
Secondary: Catholic
2.91 km
R S Mclaughlin Collegiate and Vocational Institute
Secondary: Public
2.45 km
O'Neill Collegiate and Vocational Institute
Secondary: Public
2.48 km














