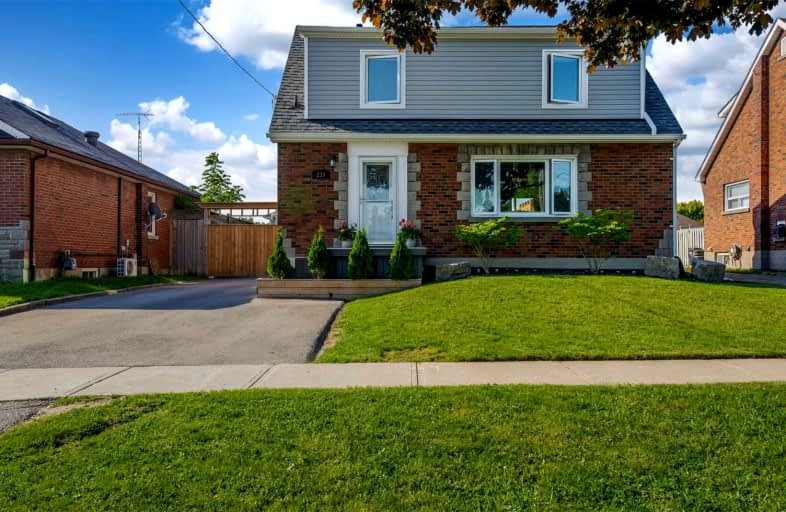
Mary Street Community School
Elementary: Public
2.24 km
College Hill Public School
Elementary: Public
0.64 km
ÉÉC Corpus-Christi
Elementary: Catholic
0.35 km
St Thomas Aquinas Catholic School
Elementary: Catholic
0.54 km
Village Union Public School
Elementary: Public
1.12 km
Glen Street Public School
Elementary: Public
1.31 km
DCE - Under 21 Collegiate Institute and Vocational School
Secondary: Public
1.44 km
Durham Alternative Secondary School
Secondary: Public
1.60 km
G L Roberts Collegiate and Vocational Institute
Secondary: Public
2.86 km
Monsignor John Pereyma Catholic Secondary School
Secondary: Catholic
1.79 km
R S Mclaughlin Collegiate and Vocational Institute
Secondary: Public
3.57 km
O'Neill Collegiate and Vocational Institute
Secondary: Public
2.76 km














