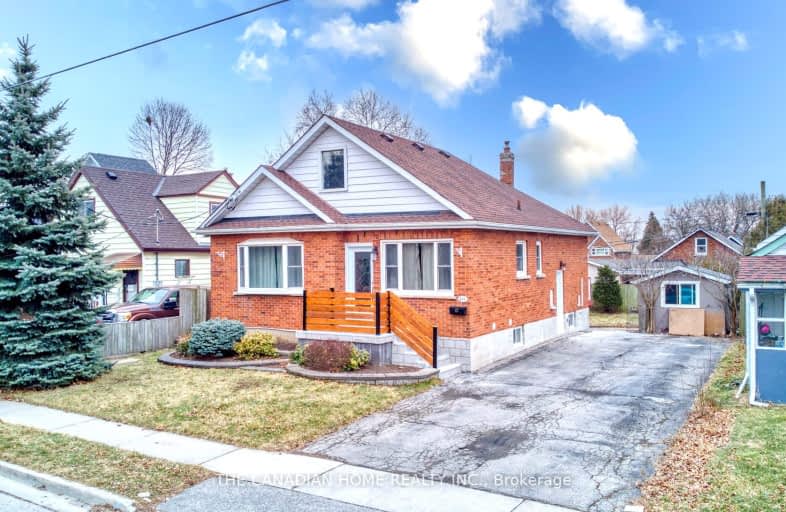Car-Dependent
- Most errands require a car.
Some Transit
- Most errands require a car.
Bikeable
- Some errands can be accomplished on bike.

St Hedwig Catholic School
Elementary: CatholicMary Street Community School
Elementary: PublicMonsignor John Pereyma Elementary Catholic School
Elementary: CatholicVillage Union Public School
Elementary: PublicGlen Street Public School
Elementary: PublicDavid Bouchard P.S. Elementary Public School
Elementary: PublicDCE - Under 21 Collegiate Institute and Vocational School
Secondary: PublicDurham Alternative Secondary School
Secondary: PublicG L Roberts Collegiate and Vocational Institute
Secondary: PublicMonsignor John Pereyma Catholic Secondary School
Secondary: CatholicEastdale Collegiate and Vocational Institute
Secondary: PublicO'Neill Collegiate and Vocational Institute
Secondary: Public-
Mitchell Park
Mitchell St, Oshawa ON 0.31km -
Sunnyside Park
Stacey Ave, Oshawa ON 0.62km -
Central Park
Centre St (Gibb St), Oshawa ON 0.77km
-
TD Bank Financial Group
555 Simcoe St S, Oshawa ON L1H 8K8 0.73km -
BMO Bank of Montreal
206 Ritson Rd N, Oshawa ON L1G 0B2 1.87km -
Localcoin Bitcoin ATM - Stop and Shop Convenience
309 Wentworth St W, Oshawa ON L1J 1M9 2.17km














