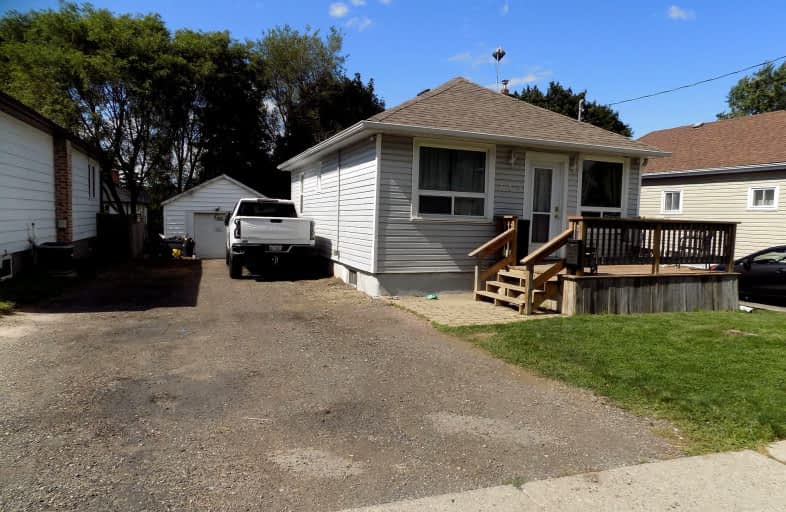Somewhat Walkable
- Most errands can be accomplished on foot.
70
/100
Good Transit
- Some errands can be accomplished by public transportation.
54
/100
Bikeable
- Some errands can be accomplished on bike.
59
/100

Mary Street Community School
Elementary: Public
1.98 km
College Hill Public School
Elementary: Public
0.63 km
ÉÉC Corpus-Christi
Elementary: Catholic
0.26 km
St Thomas Aquinas Catholic School
Elementary: Catholic
0.35 km
Village Union Public School
Elementary: Public
0.91 km
Glen Street Public School
Elementary: Public
1.58 km
DCE - Under 21 Collegiate Institute and Vocational School
Secondary: Public
1.18 km
Durham Alternative Secondary School
Secondary: Public
1.33 km
G L Roberts Collegiate and Vocational Institute
Secondary: Public
3.14 km
Monsignor John Pereyma Catholic Secondary School
Secondary: Catholic
1.92 km
R S Mclaughlin Collegiate and Vocational Institute
Secondary: Public
3.30 km
O'Neill Collegiate and Vocational Institute
Secondary: Public
2.49 km














