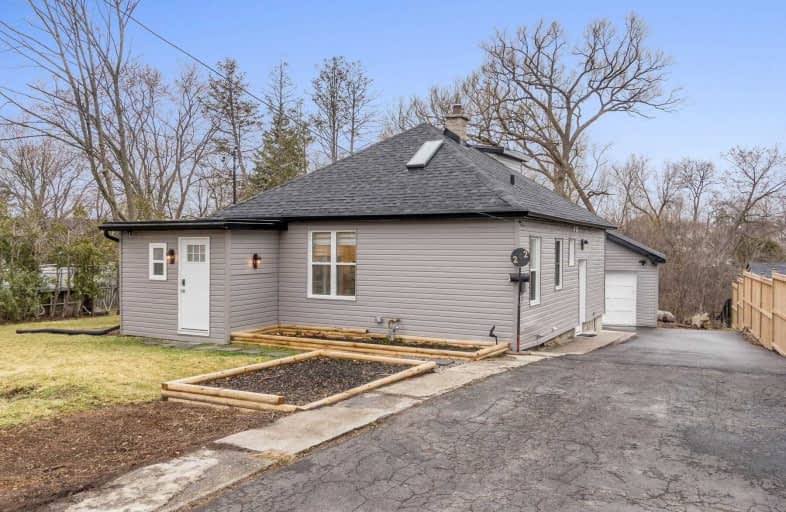
Mary Street Community School
Elementary: Public
1.69 km
College Hill Public School
Elementary: Public
0.78 km
ÉÉC Corpus-Christi
Elementary: Catholic
0.47 km
St Thomas Aquinas Catholic School
Elementary: Catholic
0.37 km
Village Union Public School
Elementary: Public
0.72 km
Waverly Public School
Elementary: Public
1.51 km
DCE - Under 21 Collegiate Institute and Vocational School
Secondary: Public
0.89 km
Durham Alternative Secondary School
Secondary: Public
1.02 km
G L Roberts Collegiate and Vocational Institute
Secondary: Public
3.48 km
Monsignor John Pereyma Catholic Secondary School
Secondary: Catholic
2.12 km
R S Mclaughlin Collegiate and Vocational Institute
Secondary: Public
2.96 km
O'Neill Collegiate and Vocational Institute
Secondary: Public
2.16 km














