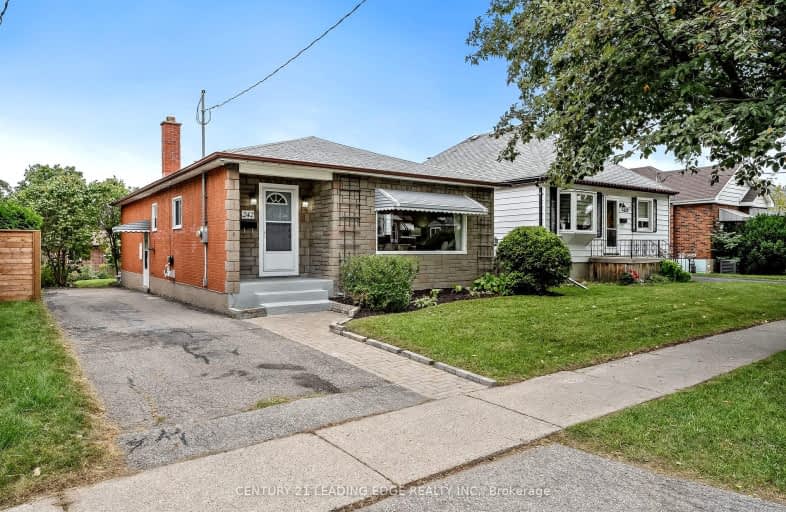Somewhat Walkable
- Most errands can be accomplished on foot.
Good Transit
- Some errands can be accomplished by public transportation.
Bikeable
- Some errands can be accomplished on bike.

Mary Street Community School
Elementary: PublicCollege Hill Public School
Elementary: PublicÉÉC Corpus-Christi
Elementary: CatholicSt Thomas Aquinas Catholic School
Elementary: CatholicVillage Union Public School
Elementary: PublicGlen Street Public School
Elementary: PublicDCE - Under 21 Collegiate Institute and Vocational School
Secondary: PublicDurham Alternative Secondary School
Secondary: PublicG L Roberts Collegiate and Vocational Institute
Secondary: PublicMonsignor John Pereyma Catholic Secondary School
Secondary: CatholicR S Mclaughlin Collegiate and Vocational Institute
Secondary: PublicO'Neill Collegiate and Vocational Institute
Secondary: Public-
The Keg Steakhouse + Bar
255 Stevenson Road S, Oshawa, ON L1J 6Y4 1.05km -
Fox & The Goose
799 Park Road S, Oshawa, ON L1J 4K1 1.15km -
Baxters Landing
419 King Street W, Unit 2030A, Oshawa, ON L1J 2K5 1.25km
-
Tea Timesquare
303 Hillside Avenue, Oshawa, ON L1J 1T4 0.3km -
Tim Hortons
415 Simcoe St S, Oshawa, ON L1H 4J5 0.76km -
Starbucks
575 Laval Drive, Oshawa, ON L1J 0B6 1.06km
-
GoodLife Fitness
419 King Street W, Oshawa, ON L1J 2K5 1.47km -
F45 Training Oshawa Central
500 King St W, Oshawa, ON L1J 2K9 1.61km -
Durham Ultimate Fitness Club
725 Bloor Street West, Oshawa, ON L1J 5Y6 1.58km
-
Walters Pharmacy
140 Simcoe Street S, Oshawa, ON L1H 4G9 1.16km -
Shoppers Drug Mart
20 Warren Avenue, Oshawa, ON L1J 0A1 1.4km -
Rexall
438 King Street W, Oshawa, ON L1J 2K9 1.54km
-
Wimpy's Diner
461 Park Road S, Oshawa, ON L1J 8R3 0.11km -
Papa Johns Pizza
461 Park Road South, Oshawa, CA L1J 8R3 0.09km -
Gino's Pizza
461 Park Road S, Oshawa, ON L1J 8R3 0.11km
-
Oshawa Centre
419 King Street West, Oshawa, ON L1J 2K5 1.47km -
Whitby Mall
1615 Dundas Street E, Whitby, ON L1N 7G3 3.44km -
Canadian Tire
441 Gibb Street, Oshawa, ON L1J 1Z4 0.71km
-
Real Canadian Superstore
481 Gibb Street, Oshawa, ON L1J 1Z4 0.89km -
Agostino & Nancy's No Frills
151 Bloor St E, Oshawa, ON L1H 3M3 1.43km -
Agostino & Nancy's Nofrills
151 Bloor Street E, Oshawa, ON L1H 3M3 1.46km
-
LCBO
400 Gibb Street, Oshawa, ON L1J 0B2 0.78km -
The Beer Store
200 Ritson Road N, Oshawa, ON L1H 5J8 2.43km -
Liquor Control Board of Ontario
74 Thickson Road S, Whitby, ON L1N 7T2 3.64km
-
General Motors of Canada
700 Park Road S, Oshawa, ON L1J 8R1 1.02km -
Bawa Gas Bar
44 Bloor Street E, Oshawa, ON L1H 3M1 1.1km -
Park & King Esso
20 Park Road S, Oshawa, ON L1J 4G8 1.27km
-
Regent Theatre
50 King Street E, Oshawa, ON L1H 1B3 1.62km -
Landmark Cinemas
75 Consumers Drive, Whitby, ON L1N 9S2 4.1km -
Cineplex Odeon
1351 Grandview Street N, Oshawa, ON L1K 0G1 6.84km
-
Oshawa Public Library, McLaughlin Branch
65 Bagot Street, Oshawa, ON L1H 1N2 1.23km -
Whitby Public Library
701 Rossland Road E, Whitby, ON L1N 8Y9 6.07km -
Whitby Public Library
405 Dundas Street W, Whitby, ON L1N 6A1 6.35km
-
Lakeridge Health
1 Hospital Court, Oshawa, ON L1G 2B9 1.74km -
Ontario Shores Centre for Mental Health Sciences
700 Gordon Street, Whitby, ON L1N 5S9 7.44km -
Glazier Medical Centre
11 Gibb Street, Oshawa, ON L1H 2J9 0.84km
-
Memorial Park
100 Simcoe St S (John St), Oshawa ON 1.2km -
Kingside Park
Dean and Wilson, Oshawa ON 2.54km -
Lakeview Park
299 Lakeview Park Ave, Oshawa ON 3.59km
-
RBC Royal Bank
550 Laval Dr, Oshawa ON L1J 0B5 0.96km -
Continental Currency Exchange
419 King St W, Oshawa ON L1J 2K5 1.18km -
President's Choice Financial ATM
20 Warren Ave, Oshawa ON L1J 0A1 1.42km














