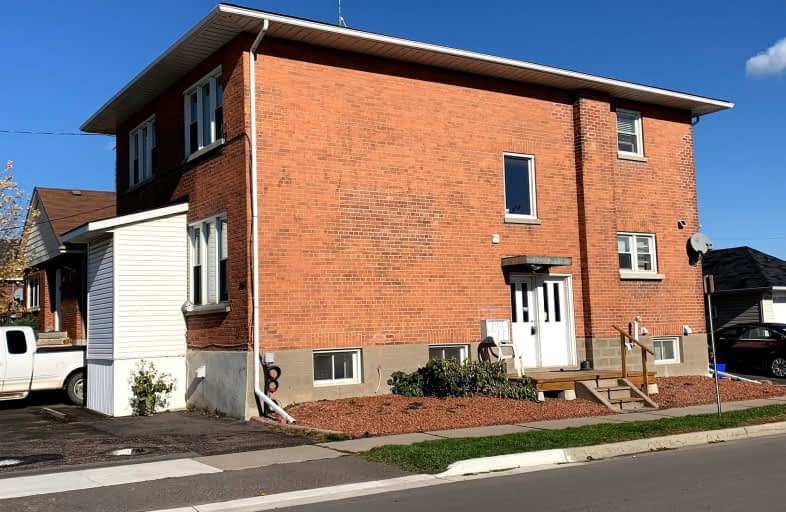Very Walkable
- Most errands can be accomplished on foot.
Good Transit
- Some errands can be accomplished by public transportation.
Bikeable
- Some errands can be accomplished on bike.

St Hedwig Catholic School
Elementary: CatholicMary Street Community School
Elementary: PublicMonsignor John Pereyma Elementary Catholic School
Elementary: CatholicVillage Union Public School
Elementary: PublicCoronation Public School
Elementary: PublicDavid Bouchard P.S. Elementary Public School
Elementary: PublicDCE - Under 21 Collegiate Institute and Vocational School
Secondary: PublicDurham Alternative Secondary School
Secondary: PublicG L Roberts Collegiate and Vocational Institute
Secondary: PublicMonsignor John Pereyma Catholic Secondary School
Secondary: CatholicEastdale Collegiate and Vocational Institute
Secondary: PublicO'Neill Collegiate and Vocational Institute
Secondary: Public-
Sunnyside Park
Stacey Ave, Oshawa ON 0.22km -
Memorial Park
100 Simcoe St S (John St), Oshawa ON 0.86km -
Kingside Park
Dean and Wilson, Oshawa ON 1.42km
-
TD Bank Financial Group
555 Simcoe St S, Oshawa ON L1H 8K8 0.95km -
BMO Bank of Montreal
1070 Simcoe St N, Oshawa ON L1G 4W4 0.96km -
CIBC
2 Simcoe St S, Oshawa ON L1H 8C1 1.02km
- 1 bath
- 2 bed
- 700 sqft
BSMNT-200 Ronald Guscott Street, Oshawa, Ontario • L1K 3G3 • Eastdale












