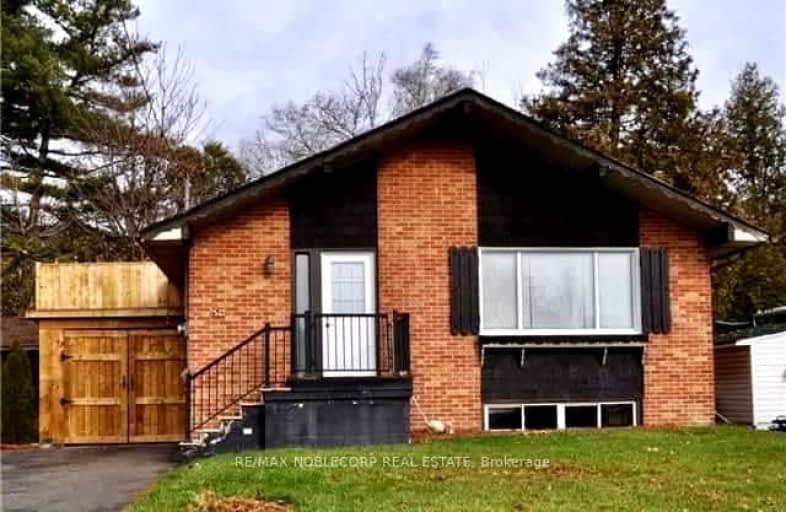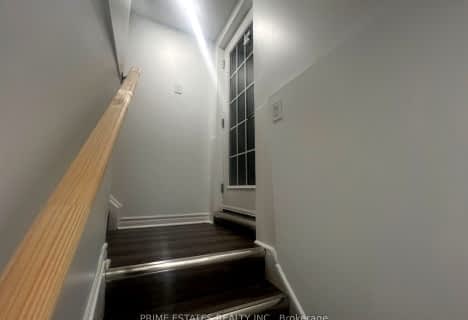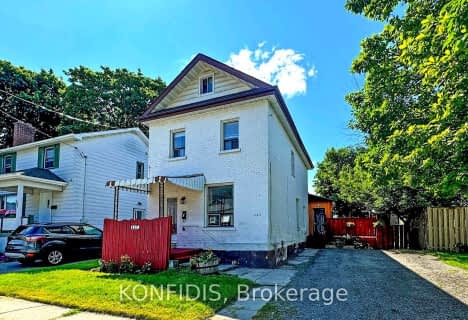Car-Dependent
- Most errands require a car.
45
/100
Some Transit
- Most errands require a car.
38
/100
Somewhat Bikeable
- Most errands require a car.
32
/100

St Hedwig Catholic School
Elementary: Catholic
0.97 km
Monsignor John Pereyma Elementary Catholic School
Elementary: Catholic
1.24 km
St John XXIII Catholic School
Elementary: Catholic
1.90 km
Bobby Orr Public School
Elementary: Public
1.95 km
David Bouchard P.S. Elementary Public School
Elementary: Public
0.55 km
Clara Hughes Public School Elementary Public School
Elementary: Public
0.91 km
DCE - Under 21 Collegiate Institute and Vocational School
Secondary: Public
2.66 km
Durham Alternative Secondary School
Secondary: Public
3.73 km
G L Roberts Collegiate and Vocational Institute
Secondary: Public
3.43 km
Monsignor John Pereyma Catholic Secondary School
Secondary: Catholic
1.35 km
Eastdale Collegiate and Vocational Institute
Secondary: Public
2.53 km
O'Neill Collegiate and Vocational Institute
Secondary: Public
3.33 km
-
Trooper & Dad Smell
Oshawa ON 0.79km -
Willowdale park
1.35km -
Harmony Dog Park
Beatrice, Oshawa ON 1.6km
-
TD Bank Financial Group
Simcoe K-Mart-555 Simcoe St S, Oshawa ON L1H 4J7 2.07km -
TD Canada Trust ATM
1310 King St E, Oshawa ON L1H 1H9 2.37km -
CoinFlip Bitcoin ATM
1413 Hwy 2, Courtice ON L1E 2J6 2.51km














