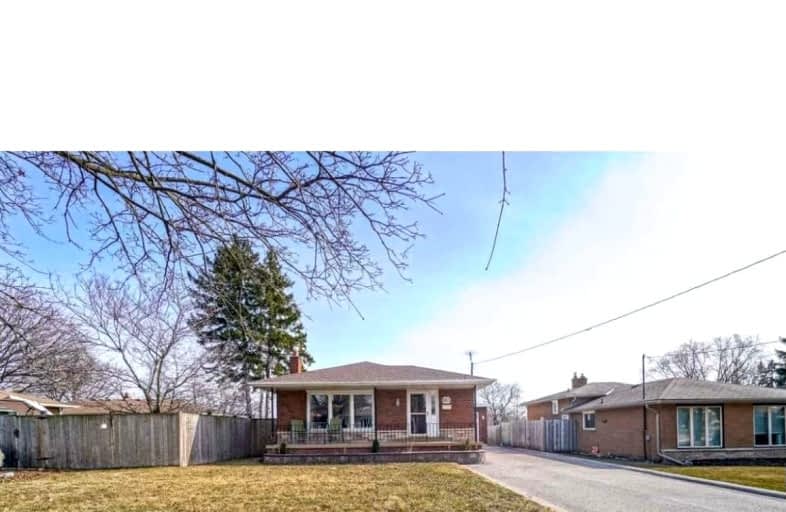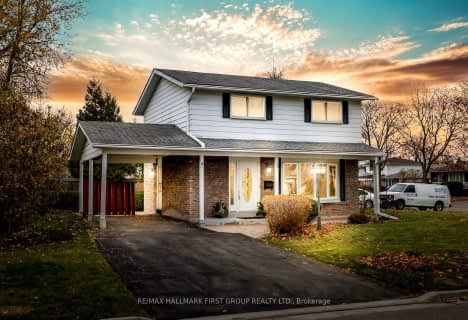Somewhat Walkable
- Some errands can be accomplished on foot.
57
/100
Some Transit
- Most errands require a car.
38
/100
Somewhat Bikeable
- Most errands require a car.
32
/100

St Hedwig Catholic School
Elementary: Catholic
0.84 km
Monsignor John Pereyma Elementary Catholic School
Elementary: Catholic
1.19 km
Bobby Orr Public School
Elementary: Public
1.94 km
Vincent Massey Public School
Elementary: Public
2.35 km
David Bouchard P.S. Elementary Public School
Elementary: Public
0.42 km
Clara Hughes Public School Elementary Public School
Elementary: Public
0.89 km
DCE - Under 21 Collegiate Institute and Vocational School
Secondary: Public
2.53 km
Durham Alternative Secondary School
Secondary: Public
3.61 km
G L Roberts Collegiate and Vocational Institute
Secondary: Public
3.43 km
Monsignor John Pereyma Catholic Secondary School
Secondary: Catholic
1.30 km
Eastdale Collegiate and Vocational Institute
Secondary: Public
2.49 km
O'Neill Collegiate and Vocational Institute
Secondary: Public
3.21 km
-
Trooper & Dad Smell
Oshawa ON 0.87km -
Willowdale park
1.37km -
Harmony Dog Park
Beatrice, Oshawa ON 1.73km
-
TD Bank Financial Group
Simcoe K-Mart-555 Simcoe St S, Oshawa ON L1H 4J7 1.96km -
TD Canada Trust ATM
1310 King St E, Oshawa ON L1H 1H9 2.42km -
BMO Bank of Montreal
1070 Simcoe St N, Oshawa ON L1G 4W4 2.53km














