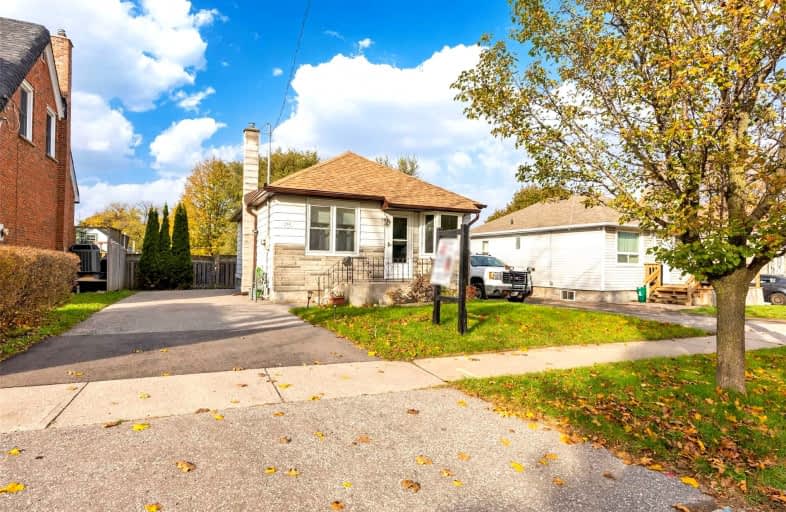
Mary Street Community School
Elementary: Public
1.99 km
College Hill Public School
Elementary: Public
0.62 km
ÉÉC Corpus-Christi
Elementary: Catholic
0.25 km
St Thomas Aquinas Catholic School
Elementary: Catholic
0.34 km
Village Union Public School
Elementary: Public
0.92 km
Glen Street Public School
Elementary: Public
1.58 km
DCE - Under 21 Collegiate Institute and Vocational School
Secondary: Public
1.19 km
Durham Alternative Secondary School
Secondary: Public
1.33 km
G L Roberts Collegiate and Vocational Institute
Secondary: Public
3.14 km
Monsignor John Pereyma Catholic Secondary School
Secondary: Catholic
1.93 km
R S Mclaughlin Collegiate and Vocational Institute
Secondary: Public
3.30 km
O'Neill Collegiate and Vocational Institute
Secondary: Public
2.49 km














