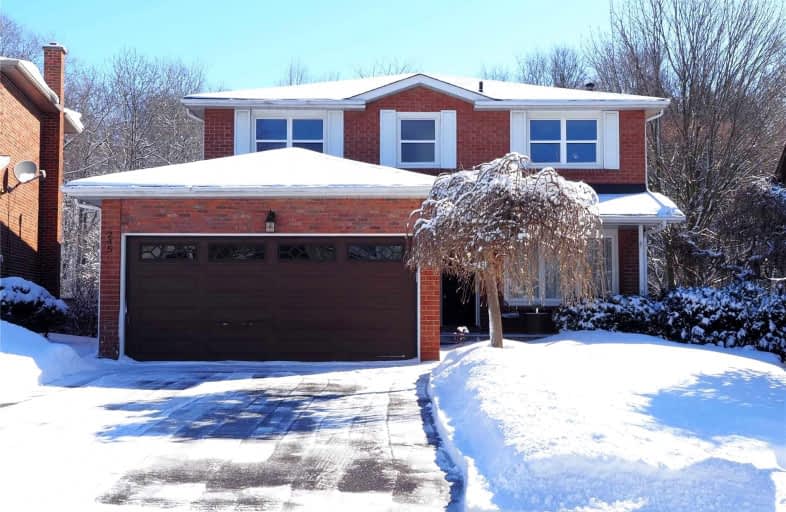
St John XXIII Catholic School
Elementary: Catholic
1.67 km
Sir Albert Love Catholic School
Elementary: Catholic
1.58 km
Harmony Heights Public School
Elementary: Public
1.37 km
Vincent Massey Public School
Elementary: Public
0.65 km
Forest View Public School
Elementary: Public
1.29 km
Clara Hughes Public School Elementary Public School
Elementary: Public
1.72 km
DCE - Under 21 Collegiate Institute and Vocational School
Secondary: Public
3.57 km
Monsignor John Pereyma Catholic Secondary School
Secondary: Catholic
3.79 km
Courtice Secondary School
Secondary: Public
3.67 km
Eastdale Collegiate and Vocational Institute
Secondary: Public
0.59 km
O'Neill Collegiate and Vocational Institute
Secondary: Public
3.14 km
Maxwell Heights Secondary School
Secondary: Public
4.21 km














