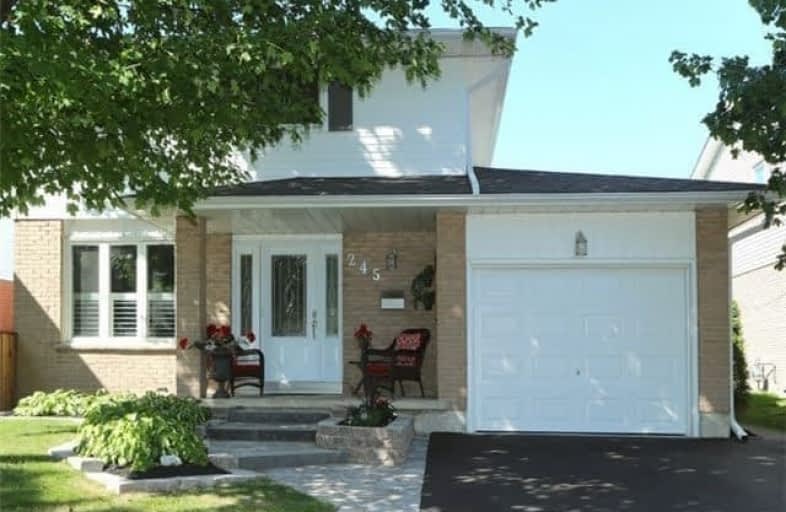
Jeanne Sauvé Public School
Elementary: Public
1.40 km
Beau Valley Public School
Elementary: Public
1.10 km
Gordon B Attersley Public School
Elementary: Public
1.08 km
St Joseph Catholic School
Elementary: Catholic
0.93 km
St John Bosco Catholic School
Elementary: Catholic
1.37 km
Sherwood Public School
Elementary: Public
1.08 km
DCE - Under 21 Collegiate Institute and Vocational School
Secondary: Public
4.37 km
Monsignor Paul Dwyer Catholic High School
Secondary: Catholic
3.54 km
R S Mclaughlin Collegiate and Vocational Institute
Secondary: Public
3.72 km
Eastdale Collegiate and Vocational Institute
Secondary: Public
3.11 km
O'Neill Collegiate and Vocational Institute
Secondary: Public
3.07 km
Maxwell Heights Secondary School
Secondary: Public
1.64 km














