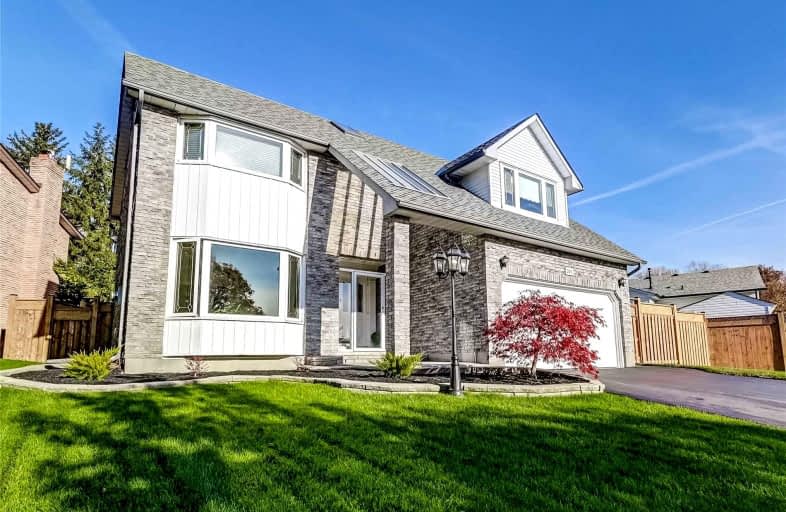
Campbell Children's School
Elementary: Hospital
1.08 km
S T Worden Public School
Elementary: Public
1.41 km
St John XXIII Catholic School
Elementary: Catholic
0.27 km
St. Mother Teresa Catholic Elementary School
Elementary: Catholic
1.31 km
Forest View Public School
Elementary: Public
0.57 km
Clara Hughes Public School Elementary Public School
Elementary: Public
1.22 km
DCE - Under 21 Collegiate Institute and Vocational School
Secondary: Public
3.86 km
G L Roberts Collegiate and Vocational Institute
Secondary: Public
4.93 km
Monsignor John Pereyma Catholic Secondary School
Secondary: Catholic
2.99 km
Courtice Secondary School
Secondary: Public
3.26 km
Holy Trinity Catholic Secondary School
Secondary: Catholic
3.50 km
Eastdale Collegiate and Vocational Institute
Secondary: Public
2.06 km














