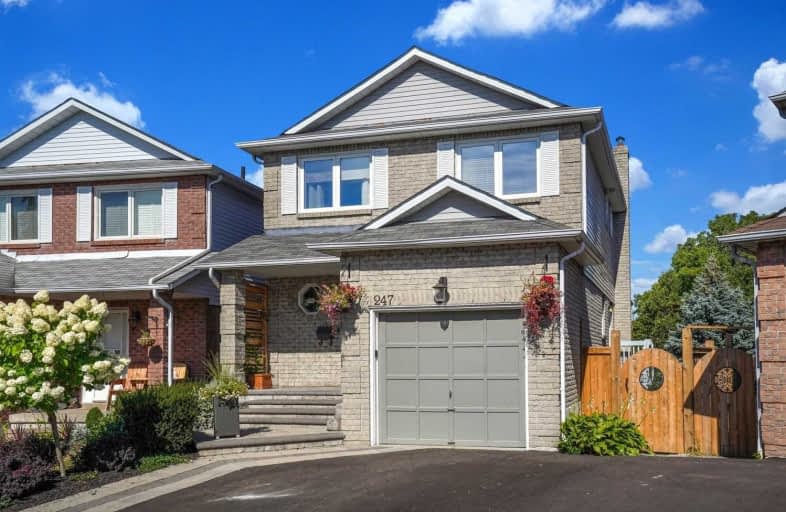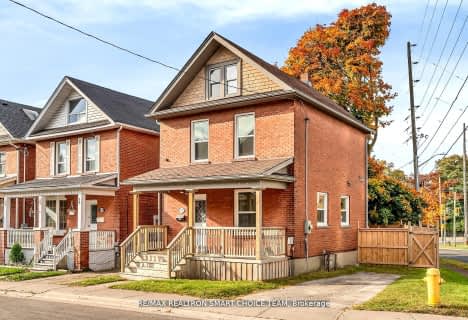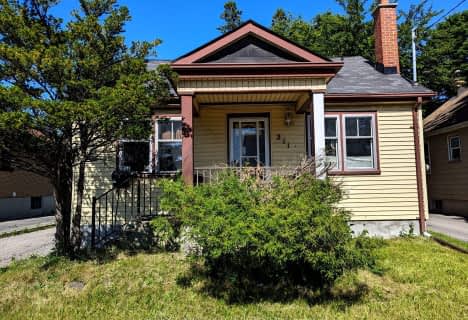
École élémentaire Antonine Maillet
Elementary: Public
0.96 km
Woodcrest Public School
Elementary: Public
1.27 km
St Paul Catholic School
Elementary: Catholic
1.03 km
Stephen G Saywell Public School
Elementary: Public
0.49 km
Dr Robert Thornton Public School
Elementary: Public
0.79 km
Waverly Public School
Elementary: Public
1.33 km
Father Donald MacLellan Catholic Sec Sch Catholic School
Secondary: Catholic
1.63 km
Durham Alternative Secondary School
Secondary: Public
1.79 km
Monsignor Paul Dwyer Catholic High School
Secondary: Catholic
1.83 km
R S Mclaughlin Collegiate and Vocational Institute
Secondary: Public
1.51 km
Anderson Collegiate and Vocational Institute
Secondary: Public
2.18 km
O'Neill Collegiate and Vocational Institute
Secondary: Public
2.91 km












