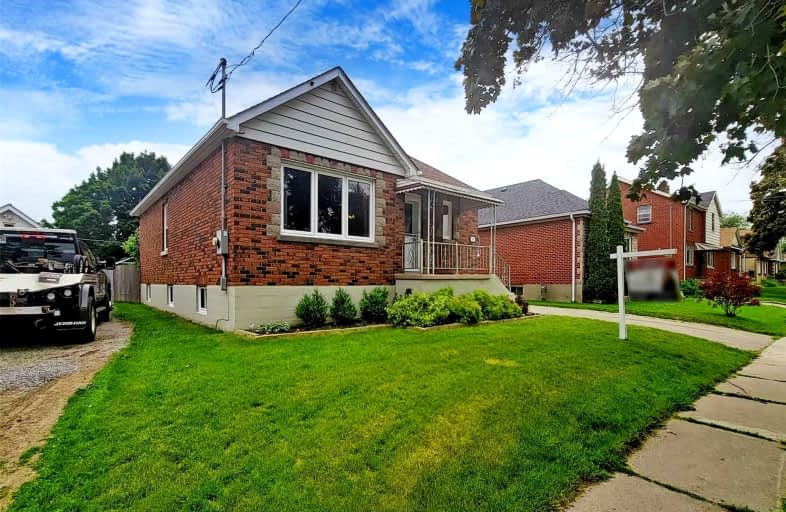
St Hedwig Catholic School
Elementary: Catholic
0.77 km
Monsignor John Pereyma Elementary Catholic School
Elementary: Catholic
0.76 km
Bobby Orr Public School
Elementary: Public
1.59 km
Village Union Public School
Elementary: Public
1.16 km
Glen Street Public School
Elementary: Public
1.62 km
David Bouchard P.S. Elementary Public School
Elementary: Public
0.91 km
DCE - Under 21 Collegiate Institute and Vocational School
Secondary: Public
1.55 km
Durham Alternative Secondary School
Secondary: Public
2.49 km
G L Roberts Collegiate and Vocational Institute
Secondary: Public
2.93 km
Monsignor John Pereyma Catholic Secondary School
Secondary: Catholic
0.76 km
Eastdale Collegiate and Vocational Institute
Secondary: Public
3.03 km
O'Neill Collegiate and Vocational Institute
Secondary: Public
2.62 km














