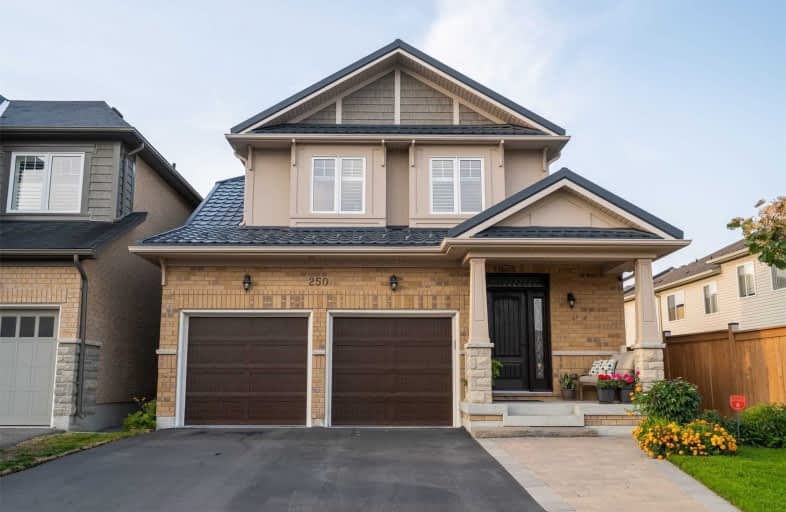
Unnamed Windfields Farm Public School
Elementary: Public
0.63 km
Father Joseph Venini Catholic School
Elementary: Catholic
2.69 km
Sunset Heights Public School
Elementary: Public
3.71 km
Kedron Public School
Elementary: Public
1.81 km
Queen Elizabeth Public School
Elementary: Public
3.46 km
Sherwood Public School
Elementary: Public
3.07 km
Father Donald MacLellan Catholic Sec Sch Catholic School
Secondary: Catholic
5.29 km
Monsignor Paul Dwyer Catholic High School
Secondary: Catholic
5.14 km
R S Mclaughlin Collegiate and Vocational Institute
Secondary: Public
5.57 km
O'Neill Collegiate and Vocational Institute
Secondary: Public
6.22 km
Maxwell Heights Secondary School
Secondary: Public
3.72 km
Sinclair Secondary School
Secondary: Public
5.46 km











