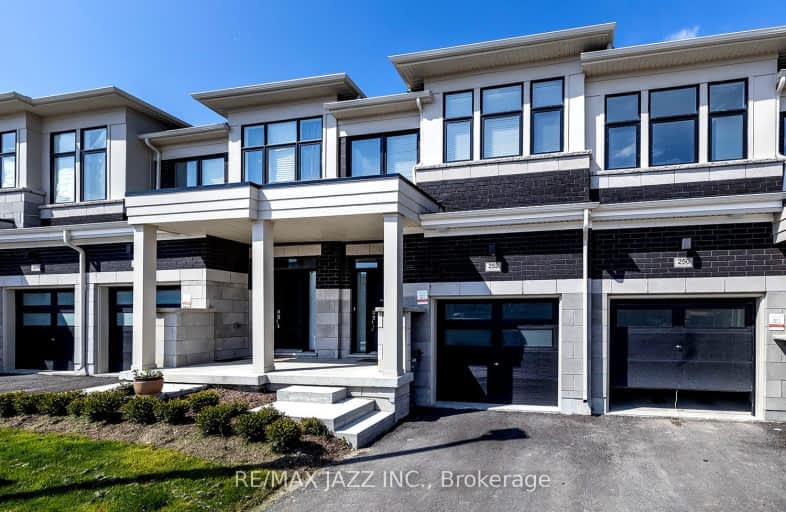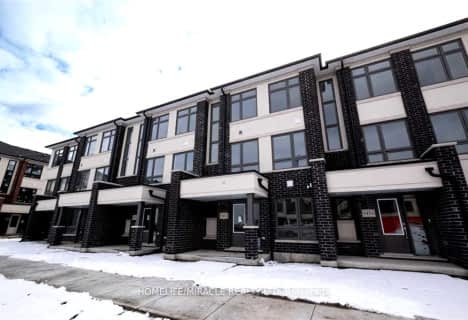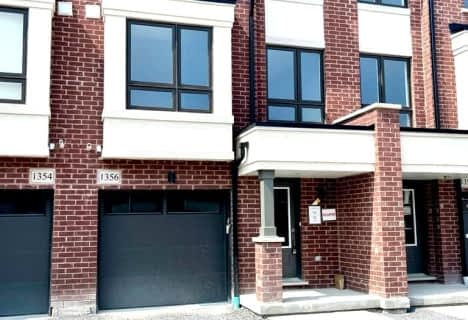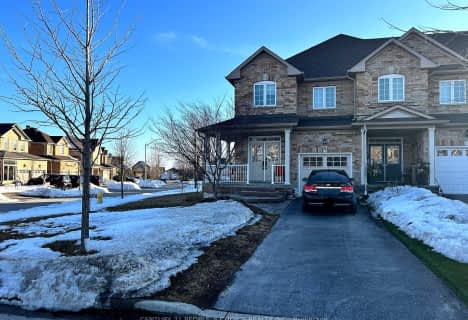Somewhat Walkable
- Some errands can be accomplished on foot.
52
/100
Some Transit
- Most errands require a car.
38
/100
Somewhat Bikeable
- Most errands require a car.
47
/100

St Hedwig Catholic School
Elementary: Catholic
0.99 km
Monsignor John Pereyma Elementary Catholic School
Elementary: Catholic
1.88 km
Vincent Massey Public School
Elementary: Public
1.60 km
Forest View Public School
Elementary: Public
1.52 km
David Bouchard P.S. Elementary Public School
Elementary: Public
0.82 km
Clara Hughes Public School Elementary Public School
Elementary: Public
0.13 km
DCE - Under 21 Collegiate Institute and Vocational School
Secondary: Public
2.57 km
Durham Alternative Secondary School
Secondary: Public
3.69 km
G L Roberts Collegiate and Vocational Institute
Secondary: Public
4.18 km
Monsignor John Pereyma Catholic Secondary School
Secondary: Catholic
1.98 km
Eastdale Collegiate and Vocational Institute
Secondary: Public
1.74 km
O'Neill Collegiate and Vocational Institute
Secondary: Public
2.92 km
-
Kingside Park
Dean and Wilson, Oshawa ON 0.95km -
Sunnyside Park
Stacey Ave, Oshawa ON 1.85km -
Easton Park
Oshawa ON 1.87km
-
TD Canada Trust ATM
1310 King St E, Oshawa ON L1H 1H9 1.82km -
CIBC
2 Simcoe St S, Oshawa ON L1H 8C1 2.5km -
Localcoin Bitcoin ATM - Dairy Way Convenience
8 Midtown Dr, Oshawa ON L1J 3Z7 2.93km














