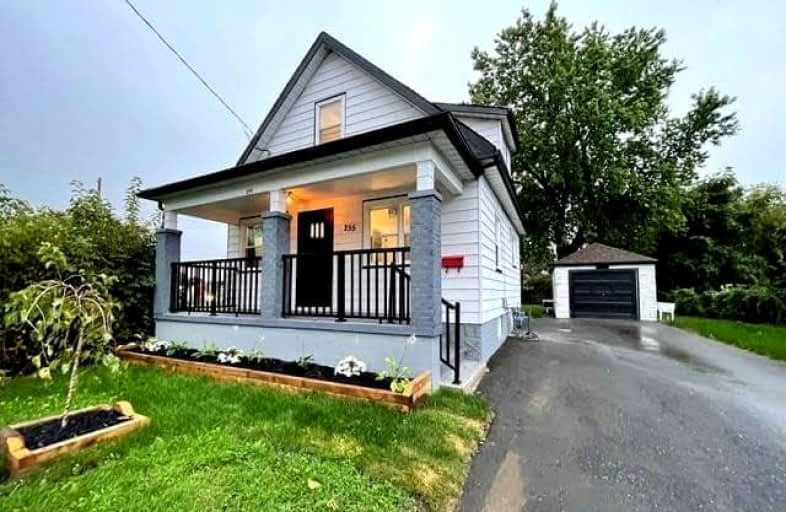
Video Tour

St Hedwig Catholic School
Elementary: Catholic
0.68 km
Monsignor John Pereyma Elementary Catholic School
Elementary: Catholic
0.87 km
Bobby Orr Public School
Elementary: Public
1.71 km
Village Union Public School
Elementary: Public
1.10 km
Glen Street Public School
Elementary: Public
1.73 km
David Bouchard P.S. Elementary Public School
Elementary: Public
0.87 km
DCE - Under 21 Collegiate Institute and Vocational School
Secondary: Public
1.47 km
Durham Alternative Secondary School
Secondary: Public
2.44 km
G L Roberts Collegiate and Vocational Institute
Secondary: Public
3.05 km
Monsignor John Pereyma Catholic Secondary School
Secondary: Catholic
0.88 km
Eastdale Collegiate and Vocational Institute
Secondary: Public
2.92 km
O'Neill Collegiate and Vocational Institute
Secondary: Public
2.51 km













