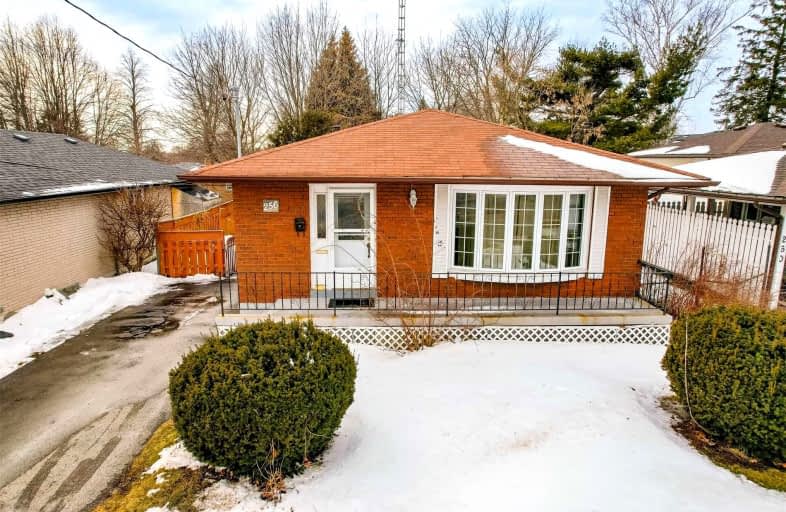Car-Dependent
- Almost all errands require a car.
Some Transit
- Most errands require a car.
Bikeable
- Some errands can be accomplished on bike.

Sir Albert Love Catholic School
Elementary: CatholicHarmony Heights Public School
Elementary: PublicVincent Massey Public School
Elementary: PublicCoronation Public School
Elementary: PublicWalter E Harris Public School
Elementary: PublicClara Hughes Public School Elementary Public School
Elementary: PublicDCE - Under 21 Collegiate Institute and Vocational School
Secondary: PublicDurham Alternative Secondary School
Secondary: PublicMonsignor John Pereyma Catholic Secondary School
Secondary: CatholicEastdale Collegiate and Vocational Institute
Secondary: PublicO'Neill Collegiate and Vocational Institute
Secondary: PublicMaxwell Heights Secondary School
Secondary: Public-
OneLove Caribbean Groceries
595 King Street East, Oshawa 1.04km -
Food Basics
555 Rossland Road East, Oshawa 1.34km -
M&M Food Market
1347 King Street East, Oshawa 1.96km
-
The Beer Store
650 King Street East, Oshawa 0.88km -
LCBO
Rossland Square, 555 Rossland Road East, Oshawa 1.34km -
The Wine Shop
1300 King Street East, Oshawa 1.82km
-
Ann's Delicatessen & Catering
650 King Street East, Oshawa 0.83km -
Claudia's Kitchen
22 Harmony Road South, Oshawa 0.86km -
Family Greek
646 King Street East, Oshawa 0.9km
-
Tim Hortons
560 King Street East, Oshawa 1.08km -
Coffee Culture Café & Eatery
555 Rossland Road East, Oshawa 1.41km -
Panera Bread
240 Ritson Road North, Oshawa 1.68km
-
BMO Bank of Montreal
206 Ritson Road North, Oshawa 1.68km -
RBC Royal Bank
236 Ritson Road North, Oshawa 1.76km -
TD Canada Trust Branch and ATM
1310 King Street East, Oshawa 1.86km
-
Costco Gas Station
130 Ritson Road North, Oshawa 1.74km -
Petro-Canada
1402 King Street East, Courtice 1.99km -
HUSKY
351 Wilson Road South, Oshawa 2.02km
-
Weight Watchers
Oshawa 0.56km -
Harmony Health
770 King Street East, Oshawa 0.77km -
Back in Balance Fitness and Nutrition
650 King Street East, Oshawa 0.83km
-
Easton park
Oshawa 0.3km -
Easton Park
Oshawa 0.32km -
Eastbourne park
Eastdale Street, Oshawa 0.4km
-
Andi's Free Little Library
81 Brunswick Street, Oshawa 1.04km -
Durham Region Law Association - Terence V. Kelly Library - Durham Court House
150 Bond Street East, Oshawa 2.08km -
Oshawa Public Libraries - McLaughlin Branch
65 Bagot Street, Oshawa 2.86km
-
Durham Psychotherapy Services
231 William Street East, Oshawa 1.78km -
Hillsdale Manor Home for the Aged
600 Oshawa Boulevard North, Oshawa 2.22km -
Oshawa Clinic Foot Care Centre
111 King Street East, Oshawa 2.29km
-
Remedy'sRx - O.M.C. Pharmacy
675 King Street East, Oshawa 0.9km -
Shoprite Pharmacy
600 King Street East, Oshawa 0.93km -
King Street Pharmacy
621 King E, Oshawa 1km
-
Rossland Square
555 Rossland Road East, Oshawa 1.37km -
Oshawa Gateway Shopping Centre
130-200 Ritson Road North, Oshawa 1.74km -
Kingsway Village Shopping Ctr
1300 King Street East, Oshawa 1.81km
-
Cineplex Odeon Oshawa Cinemas
1351 Grandview Street North, Oshawa 3.38km -
Noah Dbagh
155 Glovers Road, Oshawa 4.17km -
Landmark Cinemas 24 Whitby
75 Consumers Drive, Whitby 7.71km
-
Portly Piper Pub Oshawa
557 King Street East, Oshawa 1.1km -
The Toad Stool Pub and Restaurant
701 Grandview Street North, Oshawa 1.32km -
Bollocks Pub & Kitchen - Oshawa
555 Rossland Road East, Oshawa 1.33km














