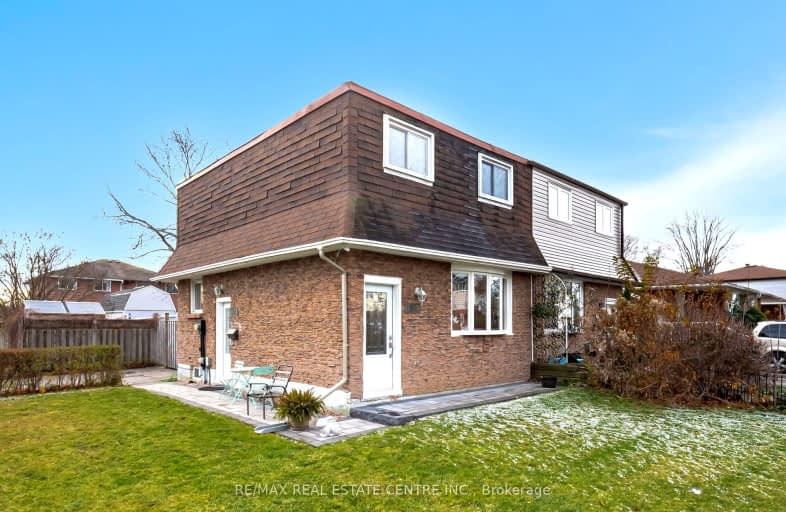Somewhat Walkable
- Some errands can be accomplished on foot.
Some Transit
- Most errands require a car.
Bikeable
- Some errands can be accomplished on bike.

Monsignor John Pereyma Elementary Catholic School
Elementary: CatholicMonsignor Philip Coffey Catholic School
Elementary: CatholicBobby Orr Public School
Elementary: PublicLakewoods Public School
Elementary: PublicGlen Street Public School
Elementary: PublicDr C F Cannon Public School
Elementary: PublicDCE - Under 21 Collegiate Institute and Vocational School
Secondary: PublicDurham Alternative Secondary School
Secondary: PublicG L Roberts Collegiate and Vocational Institute
Secondary: PublicMonsignor John Pereyma Catholic Secondary School
Secondary: CatholicEastdale Collegiate and Vocational Institute
Secondary: PublicO'Neill Collegiate and Vocational Institute
Secondary: Public-
Lakeview Park
299 Lakeview Park Ave, Oshawa ON 1.31km -
Mitchell Park
Mitchell St, Oshawa ON 2.96km -
Brick by Brick Park
Oshawa ON 3.29km
-
TD Bank Financial Group
Simcoe K-Mart-555 Simcoe St S, Oshawa ON L1H 4J7 2.08km -
CIBC
258 Park Rd S, Oshawa ON L1J 4H3 3.13km -
CoinFlip Bitcoin ATM
22 Bond St W, Oshawa ON L1G 1A2 3.96km














