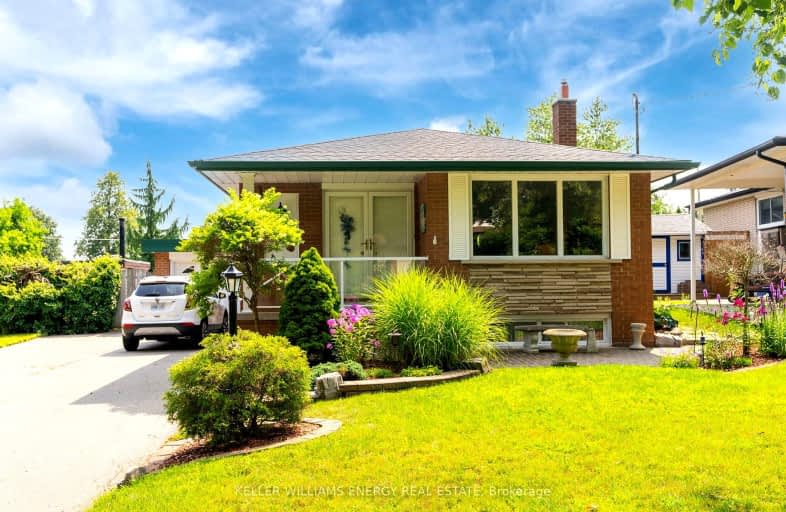Car-Dependent
- Almost all errands require a car.
11
/100
Some Transit
- Most errands require a car.
43
/100
Bikeable
- Some errands can be accomplished on bike.
63
/100

Sir Albert Love Catholic School
Elementary: Catholic
0.79 km
Harmony Heights Public School
Elementary: Public
1.06 km
Vincent Massey Public School
Elementary: Public
0.23 km
Coronation Public School
Elementary: Public
0.91 km
Walter E Harris Public School
Elementary: Public
1.35 km
Clara Hughes Public School Elementary Public School
Elementary: Public
1.54 km
DCE - Under 21 Collegiate Institute and Vocational School
Secondary: Public
2.75 km
Durham Alternative Secondary School
Secondary: Public
3.75 km
Monsignor John Pereyma Catholic Secondary School
Secondary: Catholic
3.36 km
Eastdale Collegiate and Vocational Institute
Secondary: Public
0.30 km
O'Neill Collegiate and Vocational Institute
Secondary: Public
2.27 km
Maxwell Heights Secondary School
Secondary: Public
4.16 km














