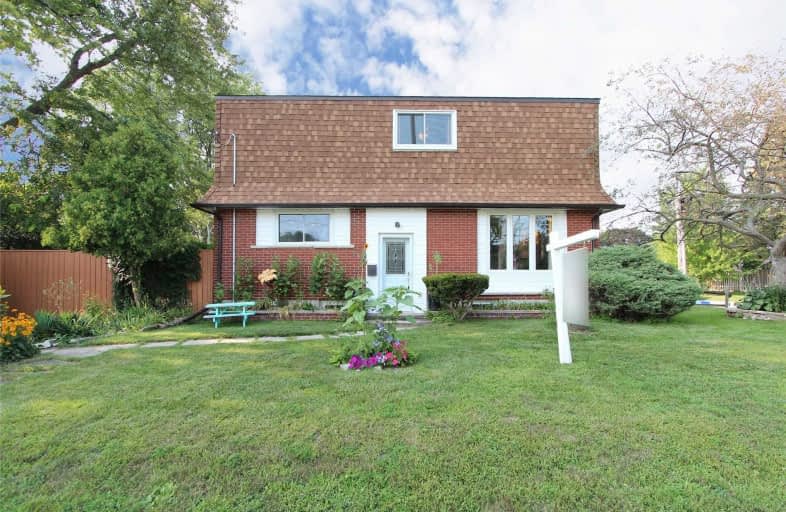
École élémentaire Antonine Maillet
Elementary: Public
1.72 km
College Hill Public School
Elementary: Public
1.06 km
ÉÉC Corpus-Christi
Elementary: Catholic
1.28 km
St Thomas Aquinas Catholic School
Elementary: Catholic
1.14 km
Woodcrest Public School
Elementary: Public
1.79 km
Waverly Public School
Elementary: Public
0.40 km
DCE - Under 21 Collegiate Institute and Vocational School
Secondary: Public
1.94 km
Father Donald MacLellan Catholic Sec Sch Catholic School
Secondary: Catholic
2.88 km
Durham Alternative Secondary School
Secondary: Public
0.97 km
Monsignor Paul Dwyer Catholic High School
Secondary: Catholic
2.99 km
R S Mclaughlin Collegiate and Vocational Institute
Secondary: Public
2.54 km
O'Neill Collegiate and Vocational Institute
Secondary: Public
2.75 km














