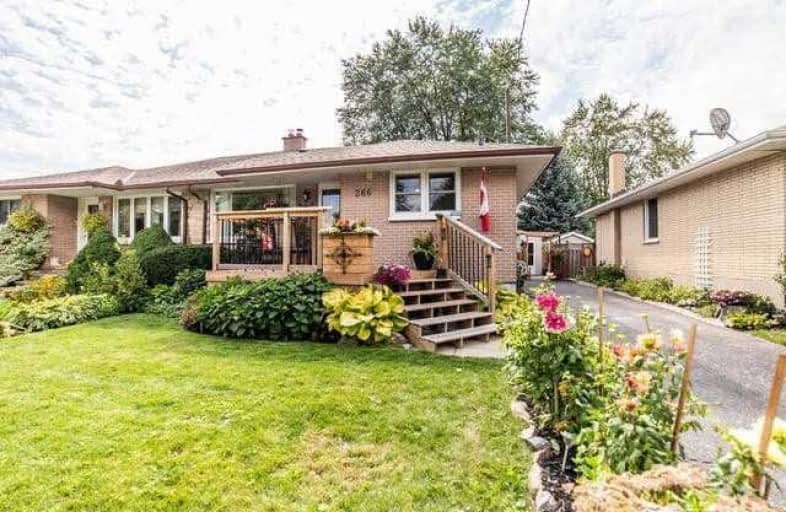
Mary Street Community School
Elementary: Public
1.27 km
École élémentaire Antonine Maillet
Elementary: Public
0.95 km
Adelaide Mclaughlin Public School
Elementary: Public
1.31 km
Woodcrest Public School
Elementary: Public
0.63 km
St Christopher Catholic School
Elementary: Catholic
0.52 km
Dr S J Phillips Public School
Elementary: Public
1.52 km
DCE - Under 21 Collegiate Institute and Vocational School
Secondary: Public
1.42 km
Father Donald MacLellan Catholic Sec Sch Catholic School
Secondary: Catholic
1.63 km
Durham Alternative Secondary School
Secondary: Public
1.08 km
Monsignor Paul Dwyer Catholic High School
Secondary: Catholic
1.59 km
R S Mclaughlin Collegiate and Vocational Institute
Secondary: Public
1.18 km
O'Neill Collegiate and Vocational Institute
Secondary: Public
1.03 km














