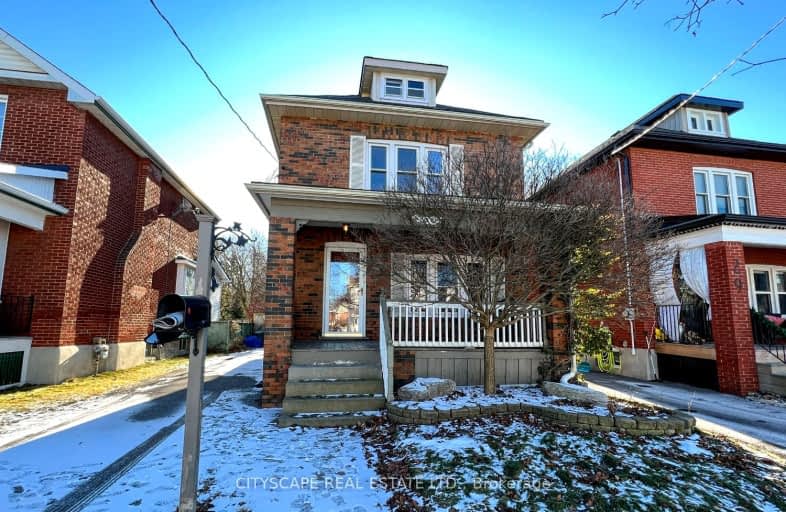Very Walkable
- Most errands can be accomplished on foot.
76
/100
Some Transit
- Most errands require a car.
48
/100
Very Bikeable
- Most errands can be accomplished on bike.
70
/100

Mary Street Community School
Elementary: Public
1.23 km
Hillsdale Public School
Elementary: Public
1.10 km
Beau Valley Public School
Elementary: Public
1.55 km
St Christopher Catholic School
Elementary: Catholic
1.27 km
Walter E Harris Public School
Elementary: Public
1.34 km
Dr S J Phillips Public School
Elementary: Public
0.44 km
DCE - Under 21 Collegiate Institute and Vocational School
Secondary: Public
1.90 km
Father Donald MacLellan Catholic Sec Sch Catholic School
Secondary: Catholic
1.98 km
Durham Alternative Secondary School
Secondary: Public
2.12 km
Monsignor Paul Dwyer Catholic High School
Secondary: Catholic
1.81 km
R S Mclaughlin Collegiate and Vocational Institute
Secondary: Public
1.66 km
O'Neill Collegiate and Vocational Institute
Secondary: Public
0.60 km
-
Mary St Park
Beatrice st, Oshawa ON 1.51km -
Memorial Park
100 Simcoe St S (John St), Oshawa ON 1.86km -
Summerglen Park
Oshawa ON L1J 0A3 2.24km
-
BMO Bank of Montreal
206 Ritson Rd N, Oshawa ON L1G 0B2 1.31km -
Rbc Financial Group
40 King St W, Oshawa ON L1H 1A4 1.51km -
CIBC
2 Simcoe St S, Oshawa ON L1H 8C1 1.55km














