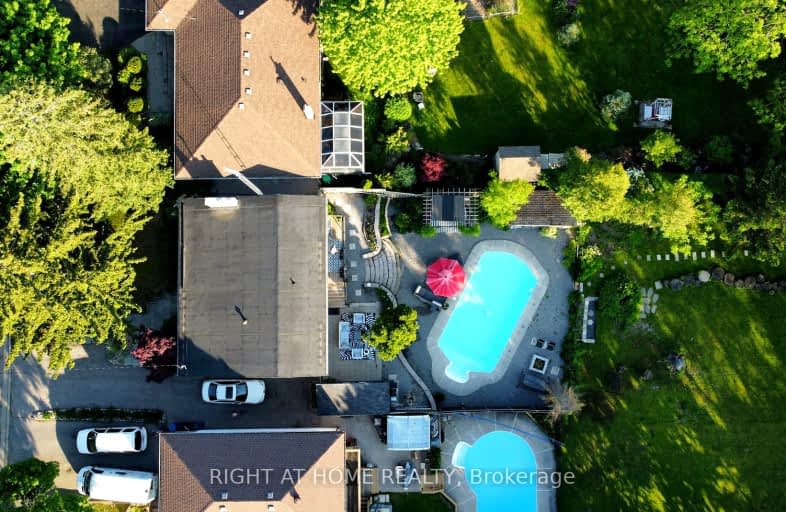Car-Dependent
- Most errands require a car.
Good Transit
- Some errands can be accomplished by public transportation.
Bikeable
- Some errands can be accomplished on bike.

Mary Street Community School
Elementary: PublicÉcole élémentaire Antonine Maillet
Elementary: PublicWoodcrest Public School
Elementary: PublicVillage Union Public School
Elementary: PublicSt Christopher Catholic School
Elementary: CatholicDr S J Phillips Public School
Elementary: PublicDCE - Under 21 Collegiate Institute and Vocational School
Secondary: PublicFather Donald MacLellan Catholic Sec Sch Catholic School
Secondary: CatholicDurham Alternative Secondary School
Secondary: PublicMonsignor Paul Dwyer Catholic High School
Secondary: CatholicR S Mclaughlin Collegiate and Vocational Institute
Secondary: PublicO'Neill Collegiate and Vocational Institute
Secondary: Public-
Cork & Bean
8 Simcoe Street N, Oshawa, ON L1G 4R8 1.01km -
The Thirsty Monk Gastropub
21 Celina Street, Oshawa, ON L1H 7L9 1.12km -
Legend Of Fazios
33 Simcoe Street S, Oshawa, ON L1H 4G1 1.15km
-
Tim Hortons
338 King Street W, Oshawa, ON L1J 2J9 0.91km -
Tim Hortons
20 Park Road S, Oshawa, ON L1J 4G7 0.92km -
Cafe Oshawa House
62 King Street W, Oshawa, ON L1H 1A6 0.93km
-
Shoppers Drug Mart
20 Warren Avenue, Oshawa, ON L1J 0A1 0.81km -
Rexall
438 King Street W, Oshawa, ON L1J 2K9 1.11km -
Saver's Drug Mart
97 King Street E, Oshawa, ON L1H 1B8 1.24km
-
Johnny's North End Burgers
433 Simcoe Street N, Unit 3, Oshawa, ON L1G 4T7 0.78km -
Bulacan's Finest
7 William Street W, Oshawa, ON L1G 1J8 0.81km -
T.O.'s Kathi Roll Eatery
1 Warren Avenue, Unit 106, Oshawa, ON L1J 4E2 0.8km
-
Oshawa Centre
419 King Street West, Oshawa, ON L1J 2K5 1.47km -
Whitby Mall
1615 Dundas Street E, Whitby, ON L1N 7G3 3.56km -
Costco
130 Ritson Road N, Oshawa, ON L1G 1Z7 1.28km
-
BUCKINGHAM Meat MARKET
28 Buckingham Avenue, Oshawa, ON L1G 2K3 0.87km -
Urban Market Picks
27 Simcoe Street N, Oshawa, ON L1G 4R7 0.99km -
Nadim's No Frills
200 Ritson Road N, Oshawa, ON L1G 0B2 1.23km
-
The Beer Store
200 Ritson Road N, Oshawa, ON L1H 5J8 1.23km -
LCBO
400 Gibb Street, Oshawa, ON L1J 0B2 1.79km -
Liquor Control Board of Ontario
15 Thickson Road N, Whitby, ON L1N 8W7 3.54km
-
Ontario Motor Sales
140 Bond Street W, Oshawa, ON L1J 8M2 0.77km -
Park & King Esso
20 Park Road S, Oshawa, ON L1J 4G8 0.97km -
Circle K
20 Park Road S, Oshawa, ON L1J 4G8 0.97km
-
Regent Theatre
50 King Street E, Oshawa, ON L1H 1B3 1.12km -
Landmark Cinemas
75 Consumers Drive, Whitby, ON L1N 9S2 4.96km -
Cineplex Odeon
1351 Grandview Street N, Oshawa, ON L1K 0G1 5.2km
-
Oshawa Public Library, McLaughlin Branch
65 Bagot Street, Oshawa, ON L1H 1N2 1.16km -
Whitby Public Library
701 Rossland Road E, Whitby, ON L1N 8Y9 5.29km -
Whitby Public Library
405 Dundas Street W, Whitby, ON L1N 6A1 6.41km
-
Lakeridge Health
1 Hospital Court, Oshawa, ON L1G 2B9 0.48km -
Ontario Shores Centre for Mental Health Sciences
700 Gordon Street, Whitby, ON L1N 5S9 8.38km -
R S McLaughlin Durham Regional Cancer Centre
1 Hospital Court, Lakeridge Health, Oshawa, ON L1G 2B9 0.46km
-
Deer Valley Park
ON 2.94km -
Easton Park
Oshawa ON 3.16km -
Kingside Park
Dean and Wilson, Oshawa ON 3.48km
-
Rbc Financial Group
40 King St W, Oshawa ON L1H 1A4 0.97km -
Scotiabank
75 King St W, Oshawa ON L1H 8W7 0.98km -
Banque Nationale du Canada
575 Thornton Rd N, Oshawa ON L1J 8L5 2.15km














