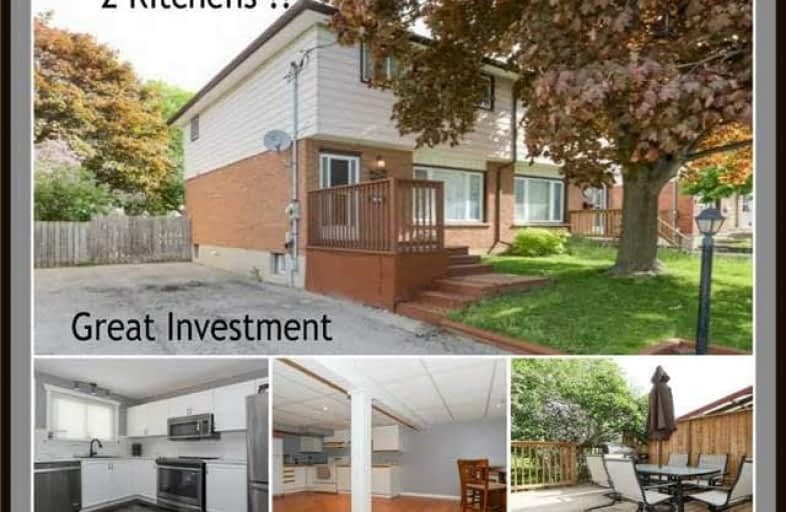
Monsignor John Pereyma Elementary Catholic School
Elementary: Catholic
1.39 km
Monsignor Philip Coffey Catholic School
Elementary: Catholic
1.09 km
Bobby Orr Public School
Elementary: Public
1.04 km
Lakewoods Public School
Elementary: Public
1.35 km
Glen Street Public School
Elementary: Public
0.13 km
Dr C F Cannon Public School
Elementary: Public
0.67 km
DCE - Under 21 Collegiate Institute and Vocational School
Secondary: Public
2.64 km
Durham Alternative Secondary School
Secondary: Public
3.03 km
G L Roberts Collegiate and Vocational Institute
Secondary: Public
1.45 km
Monsignor John Pereyma Catholic Secondary School
Secondary: Catholic
1.28 km
Eastdale Collegiate and Vocational Institute
Secondary: Public
4.71 km
O'Neill Collegiate and Vocational Institute
Secondary: Public
3.95 km




