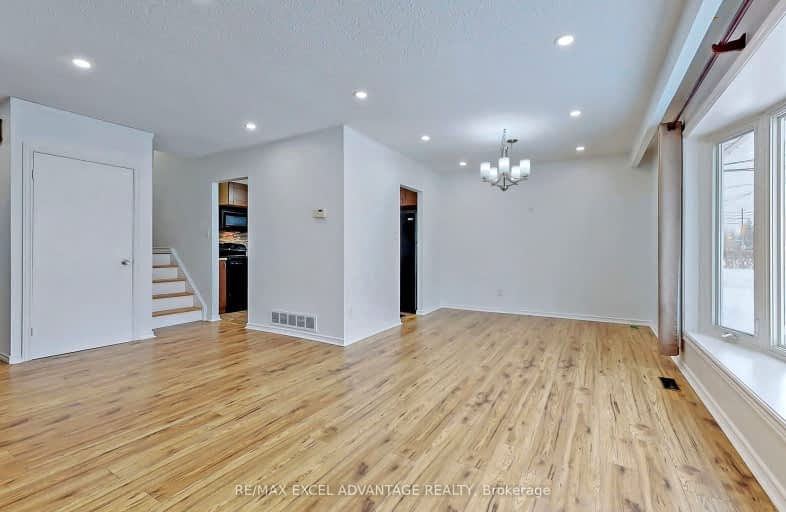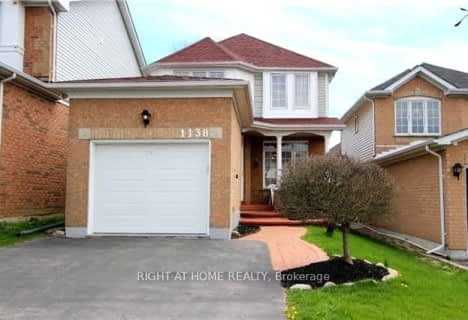Car-Dependent
- Almost all errands require a car.
11
/100
Some Transit
- Most errands require a car.
42
/100
Bikeable
- Some errands can be accomplished on bike.
55
/100

Sir Albert Love Catholic School
Elementary: Catholic
0.86 km
Harmony Heights Public School
Elementary: Public
0.97 km
Vincent Massey Public School
Elementary: Public
0.17 km
Coronation Public School
Elementary: Public
1.05 km
Walter E Harris Public School
Elementary: Public
1.41 km
Clara Hughes Public School Elementary Public School
Elementary: Public
1.64 km
DCE - Under 21 Collegiate Institute and Vocational School
Secondary: Public
2.92 km
Durham Alternative Secondary School
Secondary: Public
3.91 km
Monsignor John Pereyma Catholic Secondary School
Secondary: Catholic
3.51 km
Eastdale Collegiate and Vocational Institute
Secondary: Public
0.15 km
O'Neill Collegiate and Vocational Institute
Secondary: Public
2.40 km
Maxwell Heights Secondary School
Secondary: Public
4.05 km
-
Ridge Valley Park
Oshawa ON L1K 2G4 2.09km -
Memorial Park
100 Simcoe St S (John St), Oshawa ON 2.79km -
Mary street park
Mary And Beatrice, Oshawa ON 3.43km
-
BMO Bank of Montreal
555 Rossland Rd E, Oshawa ON L1K 1K8 1.3km -
BMO Bank of Montreal
206 Ritson Rd N, Oshawa ON L1G 0B2 1.69km -
Scotiabank
193 King St E, Oshawa ON L1H 1C2 2.06km













