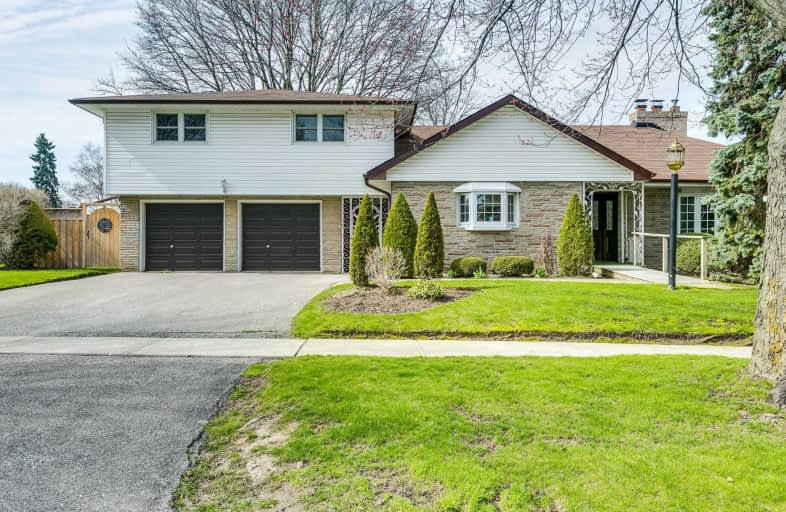
Mary Street Community School
Elementary: Public
1.21 km
École élémentaire Antonine Maillet
Elementary: Public
1.05 km
Adelaide Mclaughlin Public School
Elementary: Public
1.31 km
Woodcrest Public School
Elementary: Public
0.73 km
St Christopher Catholic School
Elementary: Catholic
0.54 km
Dr S J Phillips Public School
Elementary: Public
1.39 km
DCE - Under 21 Collegiate Institute and Vocational School
Secondary: Public
1.44 km
Father Donald MacLellan Catholic Sec Sch Catholic School
Secondary: Catholic
1.63 km
Durham Alternative Secondary School
Secondary: Public
1.20 km
Monsignor Paul Dwyer Catholic High School
Secondary: Catholic
1.57 km
R S Mclaughlin Collegiate and Vocational Institute
Secondary: Public
1.19 km
O'Neill Collegiate and Vocational Institute
Secondary: Public
0.92 km










