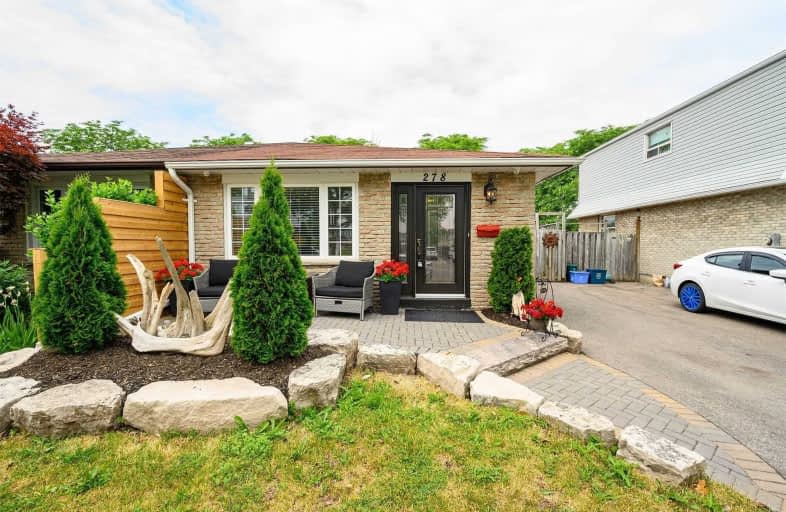Sold on Jun 30, 2020
Note: Property is not currently for sale or for rent.

-
Type: Semi-Detached
-
Style: Backsplit 4
-
Lot Size: 29.99 x 111.62 Feet
-
Age: No Data
-
Taxes: $3,801 per year
-
Days on Site: 7 Days
-
Added: Jun 23, 2020 (1 week on market)
-
Updated:
-
Last Checked: 2 months ago
-
MLS®#: E4804102
-
Listed By: Royal lepage terrequity realty, brokerage
Attention All First Time Home Buyers Or Investors Potential Galore! Gorgeous 4 Bdrm Home Nestled In A Quiet Crescent, With No Neighbors Behind. This Home Offers An Endless List Of Upgrades Such As Brand New Flooring, New Basement Apartment, New Front Door, As The List Continues, This Home Is A Must See! Walking Distance To All Amenities: Oshawa Centre, Civic Auditorium, Schools, Go Bus/Public Transportation, Trent University Campus, 2- Minute Drive To 401.
Extras
This House Comes With New Furnace, New Ac, Brand New Stainless Steel Appliances (2 Fridge, 2 Stoves) B/In Dishwasher, B/I Microwave, Washer/Dryer, Fully Camera Surveillance (Owned), Gas Bbq Hookup, Nest Thermostat, All Light Fixtures.
Property Details
Facts for 278 Vancouver Crescent, Oshawa
Status
Days on Market: 7
Last Status: Sold
Sold Date: Jun 30, 2020
Closed Date: Aug 24, 2020
Expiry Date: Sep 23, 2020
Sold Price: $587,000
Unavailable Date: Jun 30, 2020
Input Date: Jun 23, 2020
Property
Status: Sale
Property Type: Semi-Detached
Style: Backsplit 4
Area: Oshawa
Community: Vanier
Availability Date: Tba
Inside
Bedrooms: 4
Bathrooms: 2
Kitchens: 1
Kitchens Plus: 1
Rooms: 8
Den/Family Room: No
Air Conditioning: Central Air
Fireplace: No
Laundry Level: Lower
Washrooms: 2
Building
Basement: Apartment
Basement 2: Sep Entrance
Heat Type: Forced Air
Heat Source: Gas
Exterior: Brick
Water Supply: Municipal
Special Designation: Unknown
Parking
Driveway: Private
Garage Spaces: 3
Garage Type: Other
Covered Parking Spaces: 3
Total Parking Spaces: 3
Fees
Tax Year: 2020
Tax Legal Description: Pt Lt 35 Pl 877 Oshawa As In D224059,Cityofoshawa
Taxes: $3,801
Land
Cross Street: Stevenson Rd S. / Gi
Municipality District: Oshawa
Fronting On: West
Parcel Number: 163640010
Pool: None
Sewer: Sewers
Lot Depth: 111.62 Feet
Lot Frontage: 29.99 Feet
Zoning: Residential
Additional Media
- Virtual Tour: http://tours.vision360tours.ca/278-vancouver-crescent-oshawa/nb/
Rooms
Room details for 278 Vancouver Crescent, Oshawa
| Type | Dimensions | Description |
|---|---|---|
| Living Main | 3.35 x 7.69 | Hardwood Floor, Large Window, Pot Lights |
| Dining Main | 3.35 x 7.69 | Hardwood Floor, Formal Rm, Pot Lights |
| Breakfast Main | 2.35 x 3.07 | Hardwood Floor, Eat-In Kitchen, Large Window |
| Kitchen Main | 2.35 x 4.80 | Hardwood Floor, Stainless Steel Appl, Large Window |
| Master 2nd | 2.93 x 4.05 | Hardwood Floor, Large Window, 4 Pc Bath |
| 2nd Br 2nd | 2.34 x 3.03 | Hardwood Floor, Large Window, Large Closet |
| 3rd Br Lower | 2.94 x 3.61 | Hardwood Floor, Large Closet, 4 Pc Bath |
| 4th Br Lower | 2.61 x 2.90 | Hardwood Floor, Large Window, Closet |
| XXXXXXXX | XXX XX, XXXX |
XXXX XXX XXXX |
$XXX,XXX |
| XXX XX, XXXX |
XXXXXX XXX XXXX |
$XXX,XXX | |
| XXXXXXXX | XXX XX, XXXX |
XXXX XXX XXXX |
$XXX,XXX |
| XXX XX, XXXX |
XXXXXX XXX XXXX |
$XXX,XXX |
| XXXXXXXX XXXX | XXX XX, XXXX | $587,000 XXX XXXX |
| XXXXXXXX XXXXXX | XXX XX, XXXX | $499,900 XXX XXXX |
| XXXXXXXX XXXX | XXX XX, XXXX | $307,000 XXX XXXX |
| XXXXXXXX XXXXXX | XXX XX, XXXX | $299,900 XXX XXXX |

École élémentaire Antonine Maillet
Elementary: PublicCollege Hill Public School
Elementary: PublicÉÉC Corpus-Christi
Elementary: CatholicSt Thomas Aquinas Catholic School
Elementary: CatholicWoodcrest Public School
Elementary: PublicWaverly Public School
Elementary: PublicDCE - Under 21 Collegiate Institute and Vocational School
Secondary: PublicFather Donald MacLellan Catholic Sec Sch Catholic School
Secondary: CatholicDurham Alternative Secondary School
Secondary: PublicMonsignor Paul Dwyer Catholic High School
Secondary: CatholicR S Mclaughlin Collegiate and Vocational Institute
Secondary: PublicO'Neill Collegiate and Vocational Institute
Secondary: Public

