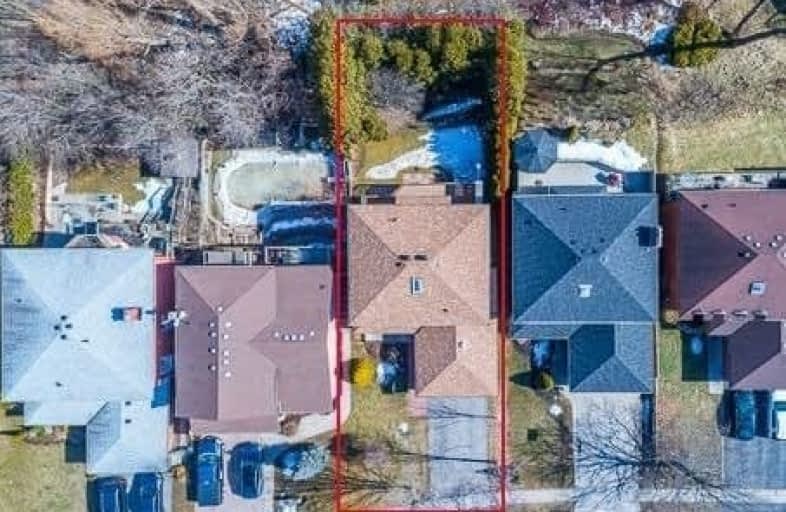
St John XXIII Catholic School
Elementary: Catholic
1.74 km
Sir Albert Love Catholic School
Elementary: Catholic
1.57 km
Harmony Heights Public School
Elementary: Public
1.32 km
Vincent Massey Public School
Elementary: Public
0.68 km
Forest View Public School
Elementary: Public
1.36 km
Clara Hughes Public School Elementary Public School
Elementary: Public
1.80 km
DCE - Under 21 Collegiate Institute and Vocational School
Secondary: Public
3.61 km
Monsignor John Pereyma Catholic Secondary School
Secondary: Catholic
3.87 km
Courtice Secondary School
Secondary: Public
3.68 km
Eastdale Collegiate and Vocational Institute
Secondary: Public
0.60 km
O'Neill Collegiate and Vocational Institute
Secondary: Public
3.16 km
Maxwell Heights Secondary School
Secondary: Public
4.13 km














