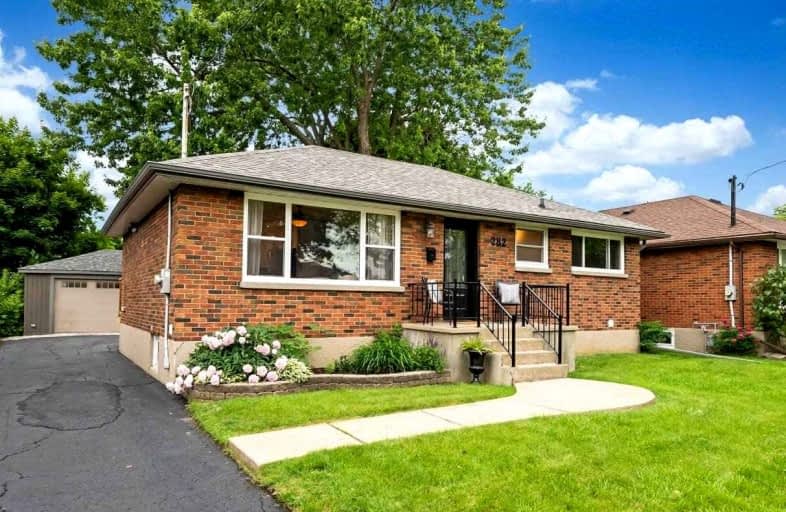
St Hedwig Catholic School
Elementary: Catholic
0.54 km
Monsignor John Pereyma Elementary Catholic School
Elementary: Catholic
1.62 km
Vincent Massey Public School
Elementary: Public
1.71 km
Coronation Public School
Elementary: Public
1.69 km
David Bouchard P.S. Elementary Public School
Elementary: Public
0.55 km
Clara Hughes Public School Elementary Public School
Elementary: Public
0.57 km
DCE - Under 21 Collegiate Institute and Vocational School
Secondary: Public
2.10 km
Durham Alternative Secondary School
Secondary: Public
3.22 km
G L Roberts Collegiate and Vocational Institute
Secondary: Public
3.97 km
Monsignor John Pereyma Catholic Secondary School
Secondary: Catholic
1.71 km
Eastdale Collegiate and Vocational Institute
Secondary: Public
1.85 km
O'Neill Collegiate and Vocational Institute
Secondary: Public
2.54 km














