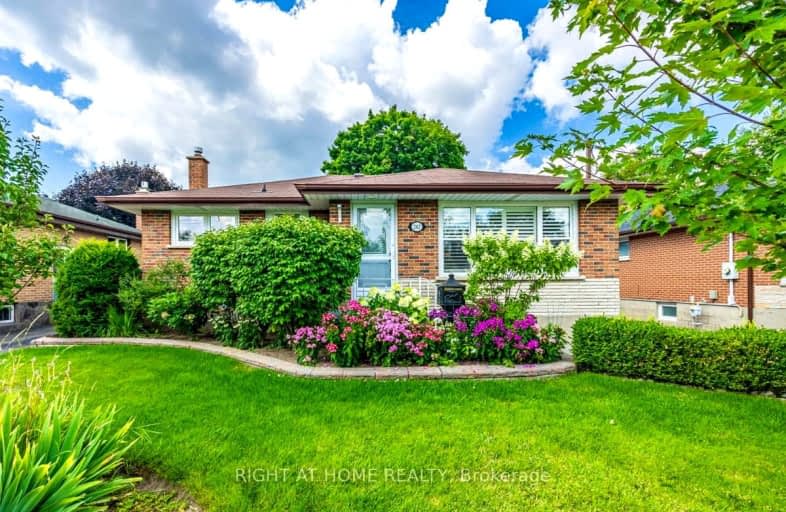Somewhat Walkable
- Some errands can be accomplished on foot.
Some Transit
- Most errands require a car.
Bikeable
- Some errands can be accomplished on bike.

St Hedwig Catholic School
Elementary: CatholicMonsignor John Pereyma Elementary Catholic School
Elementary: CatholicVincent Massey Public School
Elementary: PublicCoronation Public School
Elementary: PublicDavid Bouchard P.S. Elementary Public School
Elementary: PublicClara Hughes Public School Elementary Public School
Elementary: PublicDCE - Under 21 Collegiate Institute and Vocational School
Secondary: PublicDurham Alternative Secondary School
Secondary: PublicG L Roberts Collegiate and Vocational Institute
Secondary: PublicMonsignor John Pereyma Catholic Secondary School
Secondary: CatholicEastdale Collegiate and Vocational Institute
Secondary: PublicO'Neill Collegiate and Vocational Institute
Secondary: Public-
Knights of Columbus Park
btwn Farewell St. & Riverside Dr. S, Oshawa ON 0.52km -
Kingside Park
Dean and Wilson, Oshawa ON 0.87km -
Memorial Park
100 Simcoe St S (John St), Oshawa ON 2.27km
-
TD Bank Financial Group
1310 King St E (Townline), Oshawa ON L1H 1H9 1.98km -
TD Canada Trust ATM
1310 King St E, Oshawa ON L1H 1H9 1.99km -
President's Choice Financial ATM
1300 King St E, Oshawa ON L1H 8J4 1.99km














