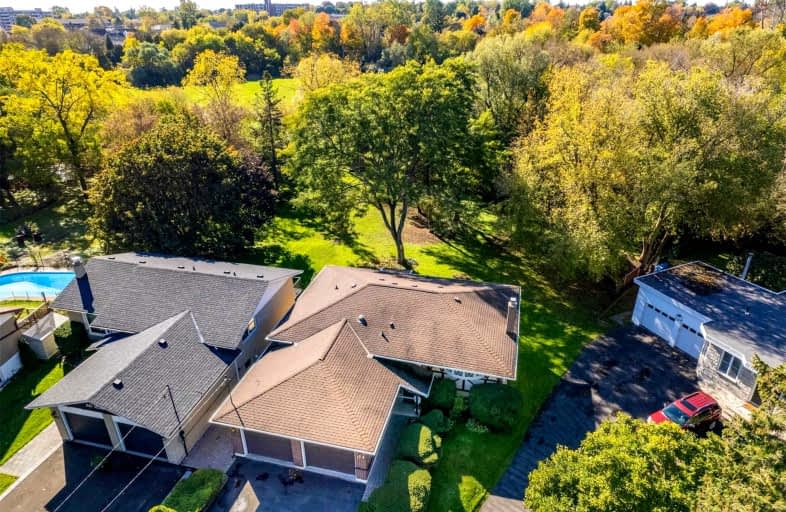
Mary Street Community School
Elementary: Public
1.00 km
École élémentaire Antonine Maillet
Elementary: Public
1.29 km
Adelaide Mclaughlin Public School
Elementary: Public
1.48 km
Woodcrest Public School
Elementary: Public
0.97 km
St Christopher Catholic School
Elementary: Catholic
0.76 km
Dr S J Phillips Public School
Elementary: Public
1.24 km
DCE - Under 21 Collegiate Institute and Vocational School
Secondary: Public
1.35 km
Father Donald MacLellan Catholic Sec Sch Catholic School
Secondary: Catholic
1.80 km
Durham Alternative Secondary School
Secondary: Public
1.31 km
Monsignor Paul Dwyer Catholic High School
Secondary: Catholic
1.72 km
R S Mclaughlin Collegiate and Vocational Institute
Secondary: Public
1.38 km
O'Neill Collegiate and Vocational Institute
Secondary: Public
0.68 km














