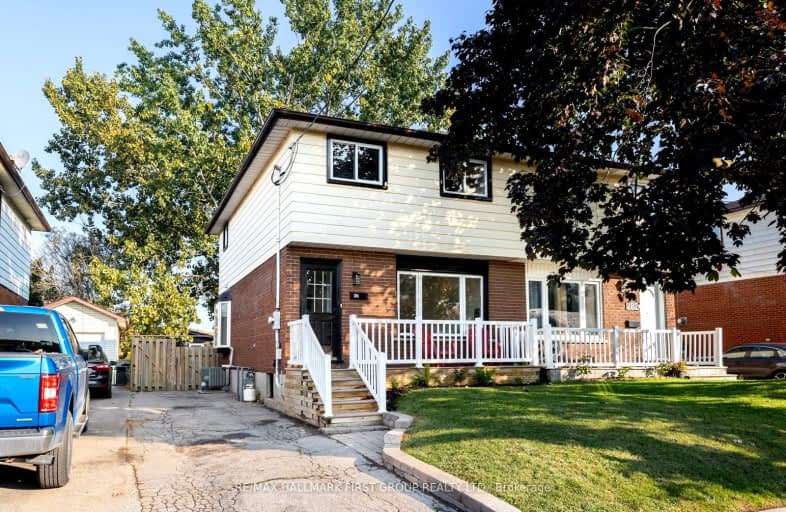Very Walkable
- Most errands can be accomplished on foot.
77
/100
Some Transit
- Most errands require a car.
45
/100
Bikeable
- Some errands can be accomplished on bike.
65
/100

Monsignor John Pereyma Elementary Catholic School
Elementary: Catholic
1.42 km
Monsignor Philip Coffey Catholic School
Elementary: Catholic
1.08 km
Bobby Orr Public School
Elementary: Public
1.07 km
Lakewoods Public School
Elementary: Public
1.37 km
Glen Street Public School
Elementary: Public
0.11 km
Dr C F Cannon Public School
Elementary: Public
0.67 km
DCE - Under 21 Collegiate Institute and Vocational School
Secondary: Public
2.64 km
Durham Alternative Secondary School
Secondary: Public
3.02 km
G L Roberts Collegiate and Vocational Institute
Secondary: Public
1.46 km
Monsignor John Pereyma Catholic Secondary School
Secondary: Catholic
1.31 km
Eastdale Collegiate and Vocational Institute
Secondary: Public
4.73 km
O'Neill Collegiate and Vocational Institute
Secondary: Public
3.95 km
-
Stone Street Park
Ontario 1.61km -
Mitchell Park
Mitchell St, Oshawa ON 2.22km -
Central Park
Centre St (Gibb St), Oshawa ON 2.29km
-
BMO Bank of Montreal
419 King St W, Oshawa ON L1J 2K5 2.9km -
Scotiabank
75 King St W, Oshawa ON L1H 8W7 2.97km -
Western Union
245 King St W, Oshawa ON L1J 2J7 3.05km














