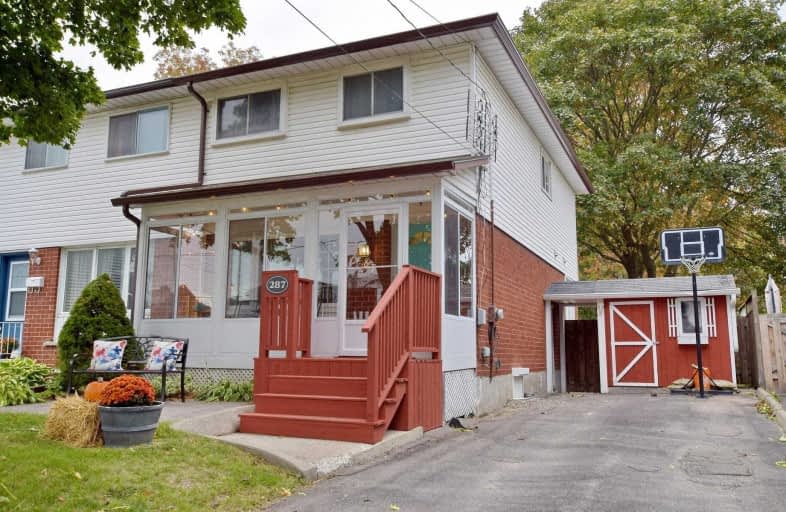
École élémentaire Antonine Maillet
Elementary: Public
1.80 km
College Hill Public School
Elementary: Public
0.97 km
ÉÉC Corpus-Christi
Elementary: Catholic
1.20 km
St Thomas Aquinas Catholic School
Elementary: Catholic
1.06 km
Woodcrest Public School
Elementary: Public
1.86 km
Waverly Public School
Elementary: Public
0.49 km
DCE - Under 21 Collegiate Institute and Vocational School
Secondary: Public
1.91 km
Father Donald MacLellan Catholic Sec Sch Catholic School
Secondary: Catholic
2.96 km
Durham Alternative Secondary School
Secondary: Public
0.99 km
Monsignor Paul Dwyer Catholic High School
Secondary: Catholic
3.07 km
R S Mclaughlin Collegiate and Vocational Institute
Secondary: Public
2.62 km
O'Neill Collegiate and Vocational Institute
Secondary: Public
2.77 km











