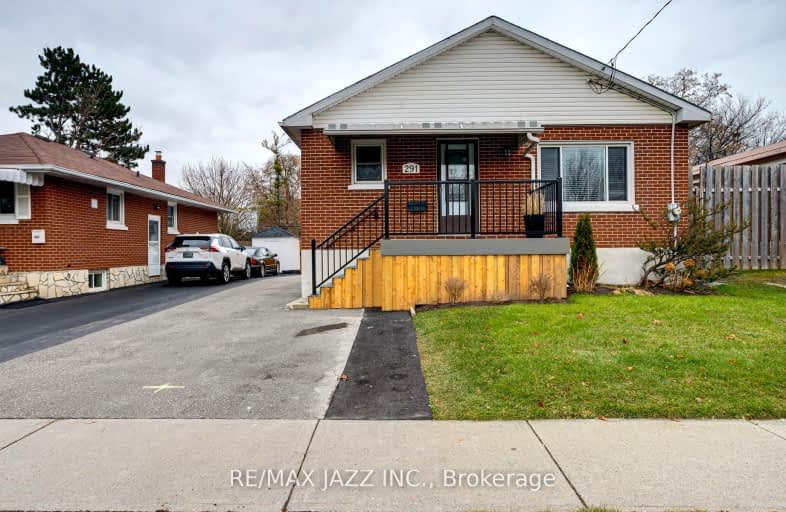Very Walkable
- Most errands can be accomplished on foot.
Good Transit
- Some errands can be accomplished by public transportation.
Very Bikeable
- Most errands can be accomplished on bike.

Mary Street Community School
Elementary: PublicÉcole élémentaire Antonine Maillet
Elementary: PublicWoodcrest Public School
Elementary: PublicWaverly Public School
Elementary: PublicSt Christopher Catholic School
Elementary: CatholicDr S J Phillips Public School
Elementary: PublicDCE - Under 21 Collegiate Institute and Vocational School
Secondary: PublicFather Donald MacLellan Catholic Sec Sch Catholic School
Secondary: CatholicDurham Alternative Secondary School
Secondary: PublicMonsignor Paul Dwyer Catholic High School
Secondary: CatholicR S Mclaughlin Collegiate and Vocational Institute
Secondary: PublicO'Neill Collegiate and Vocational Institute
Secondary: Public-
Wildfire Steakhouse & Wine Bar
540 King Street W, Oshawa, ON L1J 7J1 0.95km -
Kelseys Original Roadhouse
419 King St W, Unit 2040, Oshawa, ON L1J 2K5 1.02km -
Cork & Bean
8 Simcoe Street N, Oshawa, ON L1G 4R8 1.02km
-
Tim Hortons
338 King St West, Oshawa, ON L1J 2J9 0.52km -
Tim Hortons
20 Park Rd S, Oshawa, ON L1J 4G8 0.59km -
Tim Hortons
520 King Street W, Oshawa, ON L1J 2K9 0.88km
-
F45 Training Oshawa Central
500 King St W, Oshawa, ON L1J 2K9 0.84km -
GoodLife Fitness
419 King Street W, Oshawa, ON L1J 2K5 0.75km -
Oshawa YMCA
99 Mary St N, Oshawa, ON L1G 8C1 1.24km
-
Shoppers Drug Mart
20 Warren Avenue, Oshawa, ON L1J 0A1 0.51km -
Rexall
438 King Street W, Oshawa, ON L1J 2K9 0.69km -
Saver's Drug Mart
97 King Street E, Oshawa, ON L1H 1B8 1.31km
-
Subway
30 Park Road N, Oshawa, ON L1J 4K7 0.47km -
T.O.'s Kathi Roll Eatery
1 Warren Avenue, Unit 106, Oshawa, ON L1J 4E2 0.54km -
Harvey's
2 Warren Avenue, Oshawa, ON L1J 0A1 0.54km
-
Oshawa Centre
419 King Street West, Oshawa, ON L1J 2K5 0.75km -
Whitby Mall
1615 Dundas Street E, Whitby, ON L1N 7G3 3.19km -
Now And Then Records
419 King Street W, Oshawa, ON L1J 2H9 0.93km
-
Urban Market Picks
27 Simcoe Street N, Oshawa, ON L1G 4R7 1.04km -
BUCKINGHAM Meat MARKET
28 Buckingham Avenue, Oshawa, ON L1G 2K3 1.29km -
Nadim's No Frills
200 Ritson Road N, Oshawa, ON L1G 0B2 1.5km
-
LCBO
400 Gibb Street, Oshawa, ON L1J 0B2 1.41km -
The Beer Store
200 Ritson Road N, Oshawa, ON L1H 5J8 1.52km -
Liquor Control Board of Ontario
74 Thickson Road S, Whitby, ON L1N 7T2 3.36km
-
Park & King Esso
20 Park Road S, Oshawa, ON L1J 4G8 0.63km -
Circle K
20 Park Road S, Oshawa, ON L1J 4G8 0.63km -
Ontario Motor Sales
140 Bond Street W, Oshawa, ON L1J 8M2 0.64km
-
Regent Theatre
50 King Street E, Oshawa, ON L1H 1B3 1.18km -
Landmark Cinemas
75 Consumers Drive, Whitby, ON L1N 9S2 4.55km -
Cineplex Odeon
1351 Grandview Street N, Oshawa, ON L1K 0G1 5.62km
-
Oshawa Public Library, McLaughlin Branch
65 Bagot Street, Oshawa, ON L1H 1N2 1.06km -
Whitby Public Library
701 Rossland Road E, Whitby, ON L1N 8Y9 5.08km -
Whitby Public Library
405 Dundas Street W, Whitby, ON L1N 6A1 6.08km
-
Lakeridge Health
1 Hospital Court, Oshawa, ON L1G 2B9 0.45km -
Ontario Shores Centre for Mental Health Sciences
700 Gordon Street, Whitby, ON L1N 5S9 7.98km -
R S McLaughlin Durham Regional Cancer Centre
1 Hospital Court, Lakeridge Health, Oshawa, ON L1G 2B9 0.85km
-
Memorial Park
100 Simcoe St S (John St), Oshawa ON 1.23km -
Bathe Park Community Centre
298 Eulalie Ave (Eulalie Ave & Oshawa Blvd), Oshawa ON L1H 2B7 2.12km -
Mitchell Park
Mitchell St, Oshawa ON 2.47km
-
Scotiabank
75 King St W, Oshawa ON L1H 8W7 0.86km -
TD Canada Trust Branch and ATM
4 King St W, Oshawa ON L1H 1A3 1.03km -
RBC Royal Bank
236 Ritson Rd N, Oshawa ON L1G 0B2 1.62km














